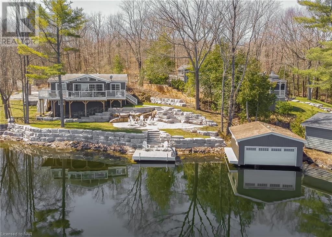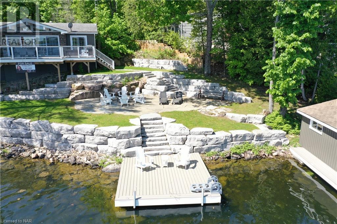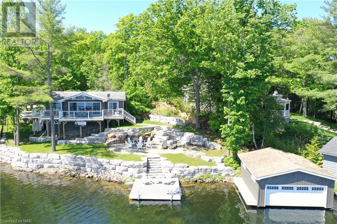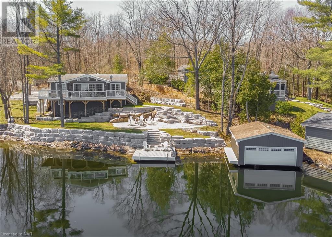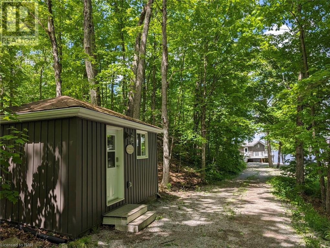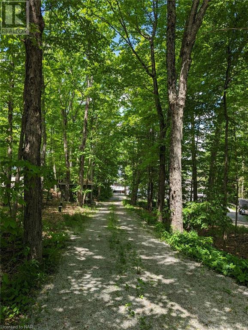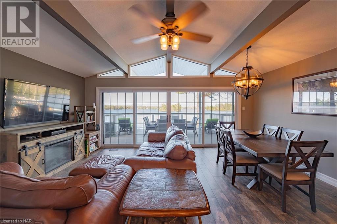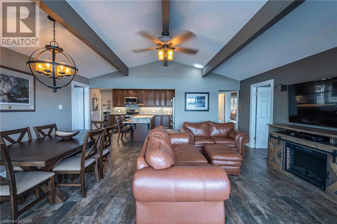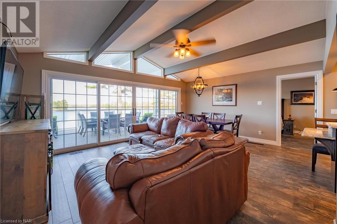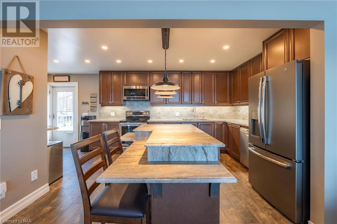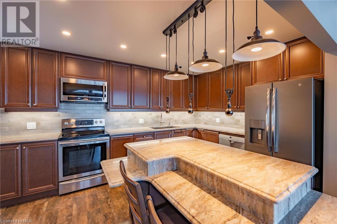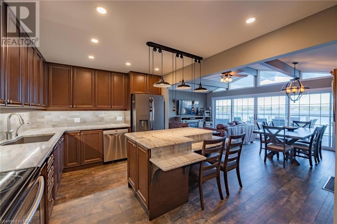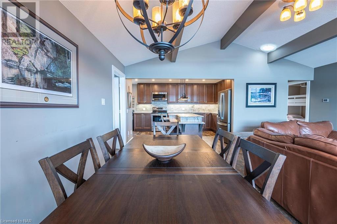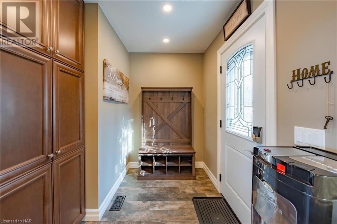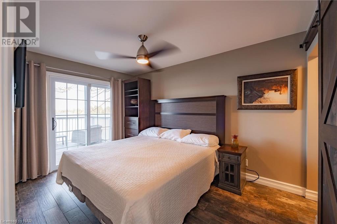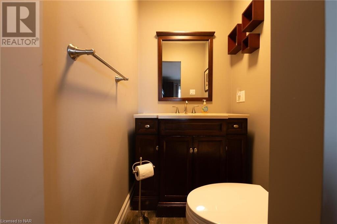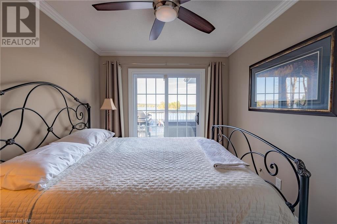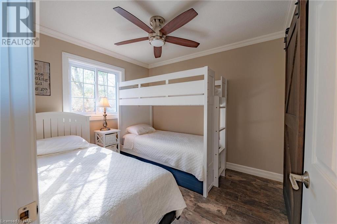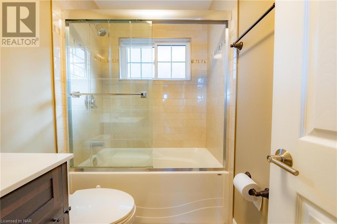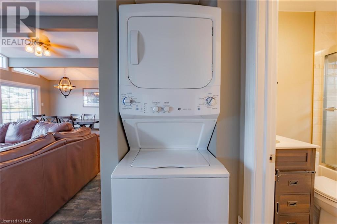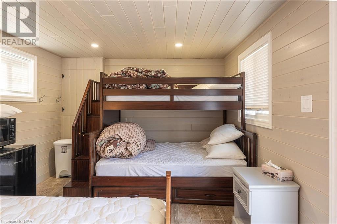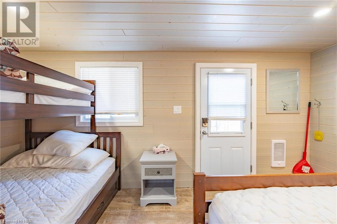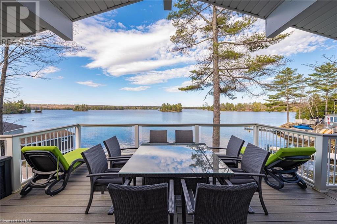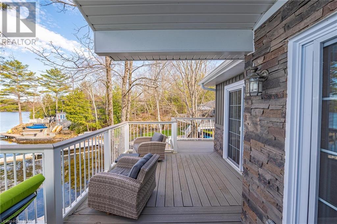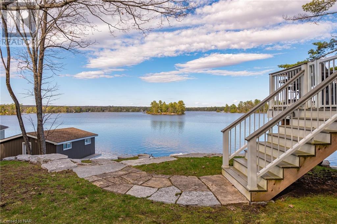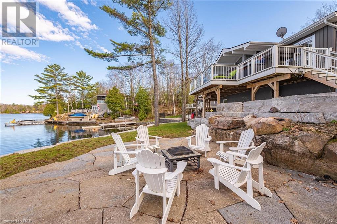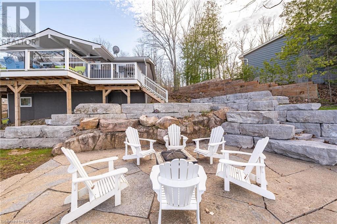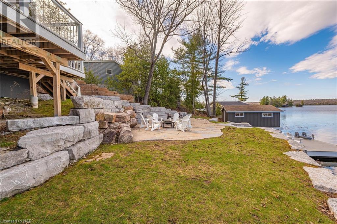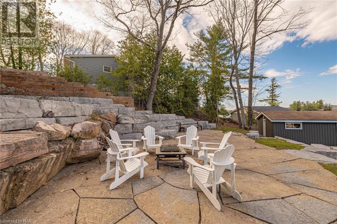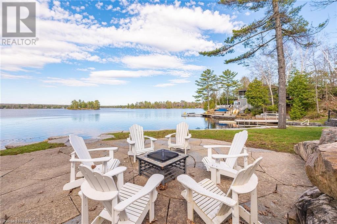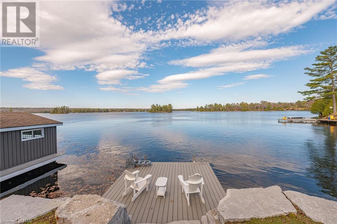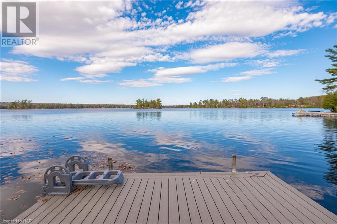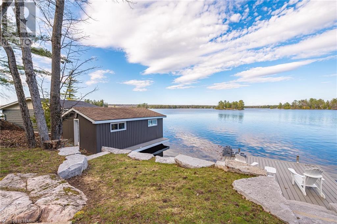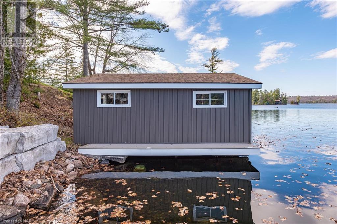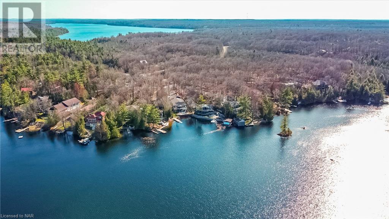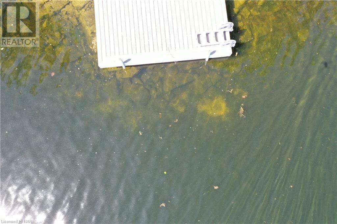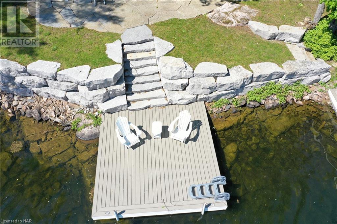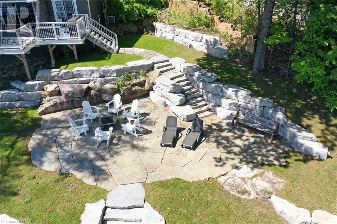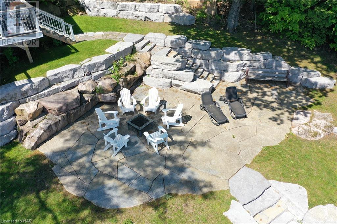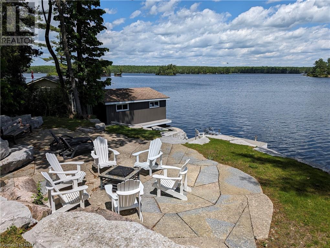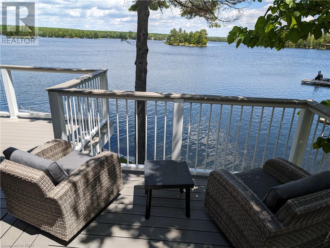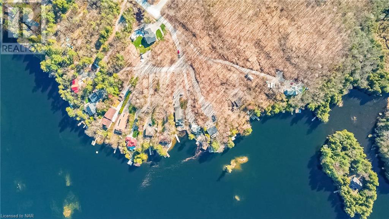331 Elbow Point Road Buckhorn, Ontario K0L 1J0
$1,699,000
Welcome to your lakefront sanctuary on Big Bald Lake in the beautiful town of Buckhorn. Big Bald Lake is a part of the Trent Severn Waterway and is connected to several other lakes. Enjoy open concept living in this fully renovated three-bedroom bungalow, where every detail has been carefully considered. The kitchen is stunning, complete with granite counter tops and a working island that seats 4. The living room/dining room combination leads to the wrap around composite deck with a three-island view. This view is spectacular and has been called the best view in the Kawarthas. There is extensive armor stone which boasts a flagstone fire pit and multiple levels of luxury. The boathouse will keep your water toys clean and dry and is right beside the fishing dock. The lake house boasts deep clean water that is weed free and excellent for swimming. Big Bald Lake is calm and great for water sports like kayaking, canoeing and paddleboarding. In the winter, there is great ice fishing and groomed snowmobile trails that allow you to explore nature and wildlife all the way up to Ottawa. There is a bunkie that sleeps 5 for extra guests or can be used as a home office. This lakehouse comes with all of the furnishings! Just pack your clothes and move in. Whether you are seeking solitude or a social connection, life in this home and location offer the perfect balance of relaxation, adventure and natural beauty. (id:51640)
Property Details
| MLS® Number | 40574023 |
| Property Type | Single Family |
| Amenities Near By | Golf Nearby, Hospital, Park, Place Of Worship, Schools |
| Communication Type | High Speed Internet |
| Community Features | Quiet Area, School Bus |
| Features | Crushed Stone Driveway, Country Residential |
| Parking Space Total | 8 |
| View Type | Lake View |
| Water Front Name | Big Bald Lake |
| Water Front Type | Waterfront |
Building
| Bathroom Total | 2 |
| Bedrooms Above Ground | 3 |
| Bedrooms Total | 3 |
| Appliances | Central Vacuum, Dishwasher, Dryer, Garburator, Microwave, Refrigerator, Stove, Water Softener, Washer |
| Architectural Style | Bungalow |
| Basement Development | Unfinished |
| Basement Type | Partial (unfinished) |
| Constructed Date | 1972 |
| Construction Style Attachment | Detached |
| Cooling Type | Central Air Conditioning |
| Exterior Finish | Vinyl Siding |
| Fire Protection | Smoke Detectors |
| Fixture | Ceiling Fans |
| Foundation Type | Block |
| Half Bath Total | 1 |
| Heating Fuel | Propane |
| Heating Type | Forced Air |
| Stories Total | 1 |
| Size Interior | 960 Sqft |
| Type | House |
| Utility Water | Drilled Well |
Land
| Access Type | Road Access |
| Acreage | No |
| Land Amenities | Golf Nearby, Hospital, Park, Place Of Worship, Schools |
| Sewer | Septic System |
| Size Depth | 301 Ft |
| Size Frontage | 147 Ft |
| Size Total Text | Under 1/2 Acre |
| Surface Water | Lake |
| Zoning Description | Rr |
Rooms
| Level | Type | Length | Width | Dimensions |
|---|---|---|---|---|
| Main Level | Laundry Room | 4'11'' x 3'0'' | ||
| Main Level | 4pc Bathroom | Measurements not available | ||
| Main Level | Primary Bedroom | 9'1'' x 10'9'' | ||
| Main Level | Bedroom | 9'1'' x 9'11'' | ||
| Main Level | 2pc Bathroom | Measurements not available | ||
| Main Level | Primary Bedroom | 9'2'' x 13'0'' | ||
| Main Level | Living Room | 10'9'' x 15'5'' | ||
| Main Level | Dining Room | 7'5'' x 15'0'' | ||
| Main Level | Kitchen | 22'5'' x 10'4'' |
Utilities
| Cable | Available |
| Electricity | Available |
https://www.realtor.ca/real-estate/26794623/331-elbow-point-road-buckhorn

Salesperson
(905) 941-4460

1815 Merrittville Hwy, Unit 1
Fonthill, Ontario L0S 1E6
(905) 892-0222
www.nrcrealty.ca/

