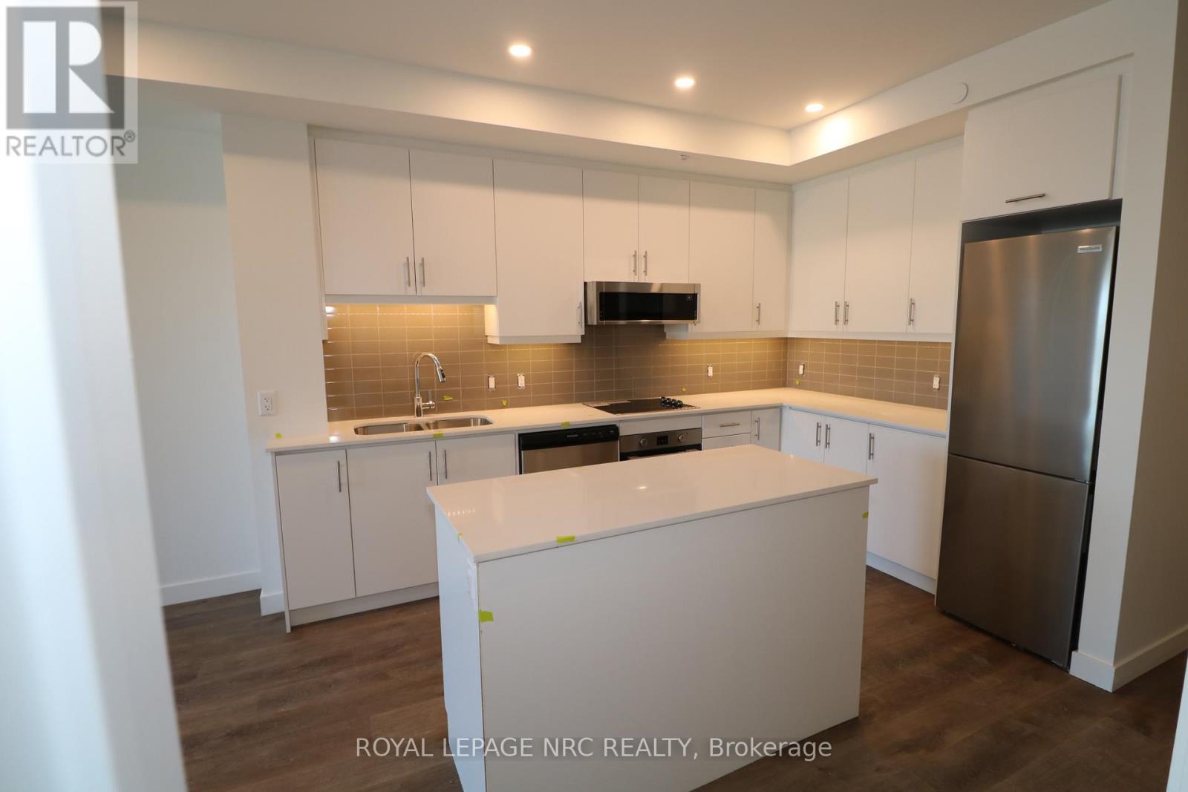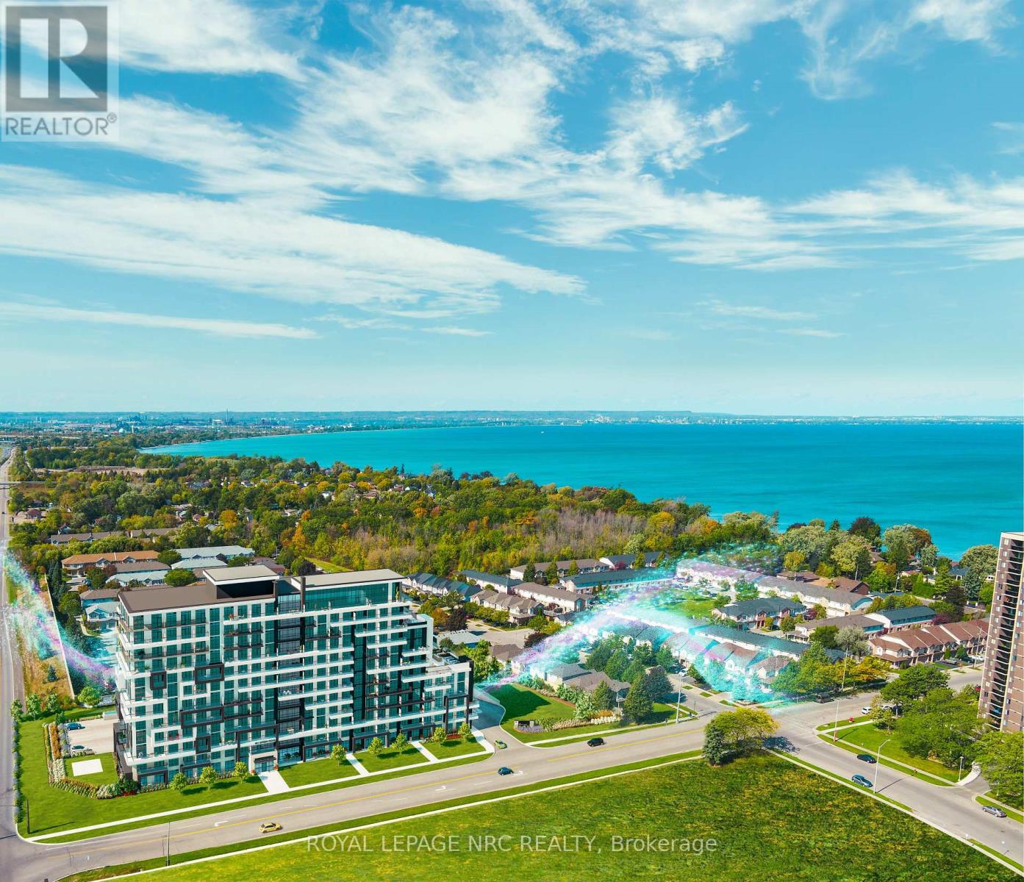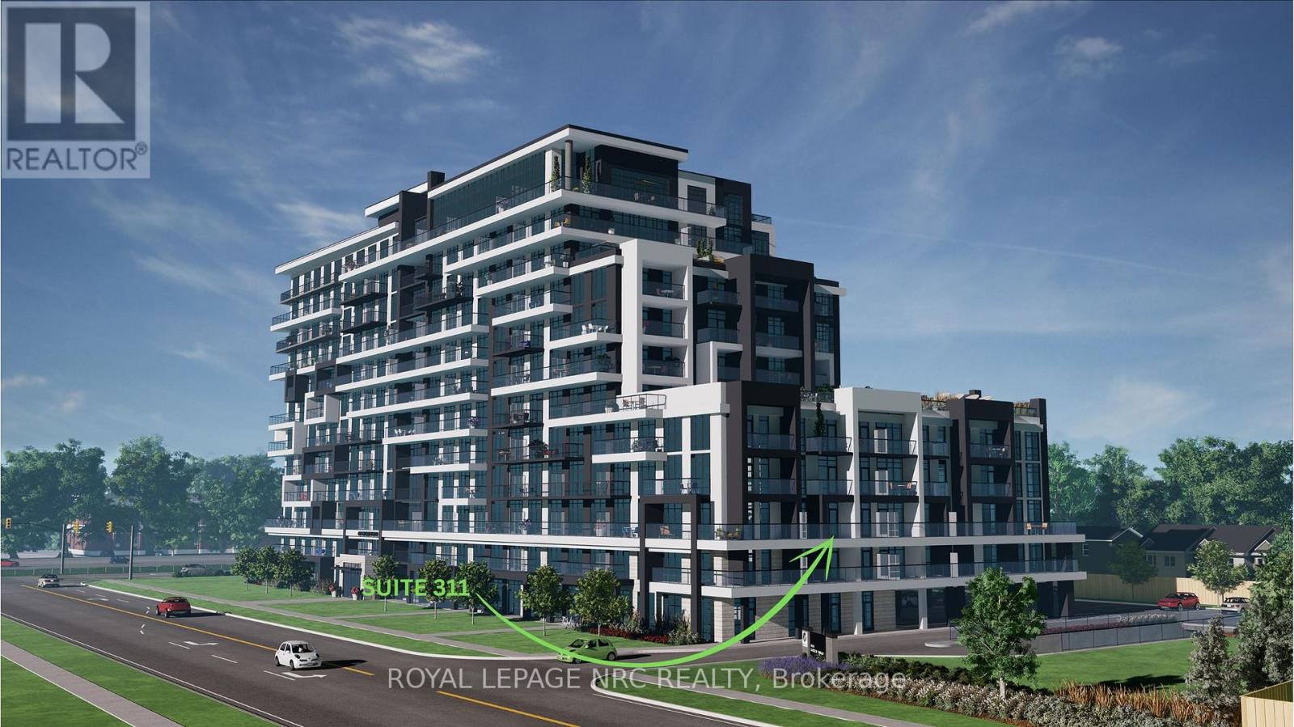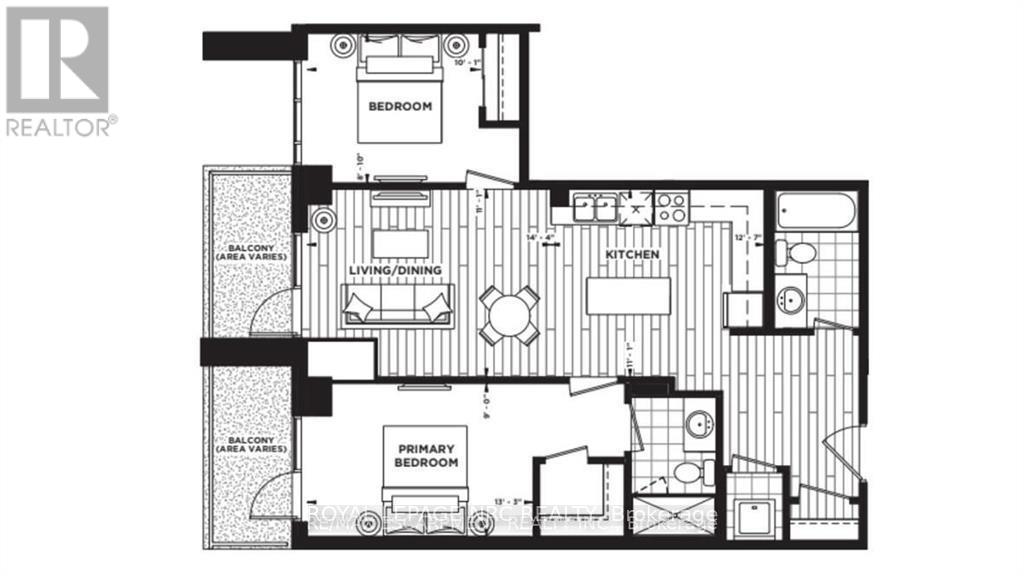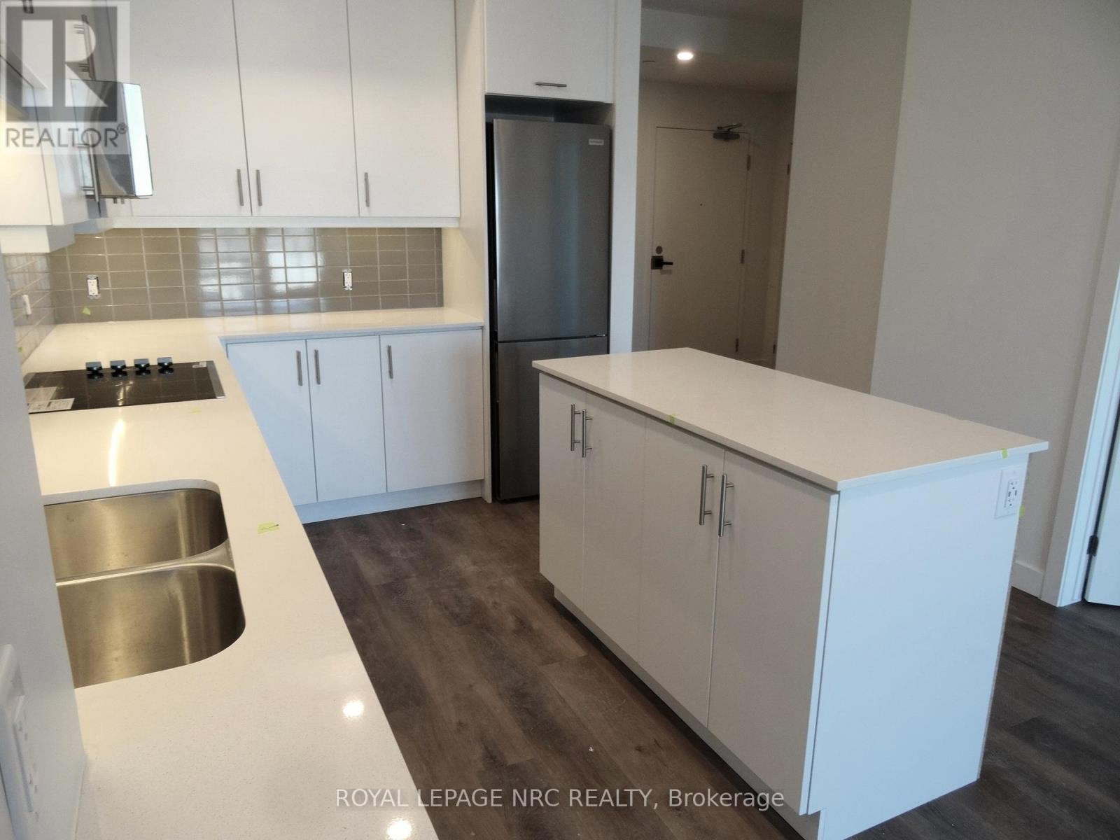311 - 461 Green Road Hamilton, Ontario L8E 5B4
$645,000Maintenance, Common Area Maintenance, Insurance
$286.16 Monthly
Maintenance, Common Area Maintenance, Insurance
$286.16 MonthlyASSIGNMENT SALE - TO BE BUILT - DECEMBER 2025 OCCUPANCY. Modern 2 bed, 2 bath suite at Muse Condos in Stoney Creek, offering 838 sq. ft. of well-designed living plus 2 balconies totaling 181 sq. ft. Thoughtfully upgraded with over $20K in premium finishes including wide-plank vinyl flooring throughout, 9" ceilings, quartz countertops in kitchen & bathrooms, extended 100cm upper kitchen cabinets, under-cabinet lighting, upgraded OTR microwave, a full appliance package & the primary bedroom with walk-in closet & ensuite bathroom. Includes 1 underground parking space (2nd parking and EV ready option for buyer) and 1 locker. Enjoy lakeside living steps from the future GO Station, Confederation Park, Van Wagners Beach, scenic trails, shops, dining, and quick highway access. Residents enjoy art inspired amenities: 6th floor BBQ terrace, chef's kitchen lounge, art studio, media room, pet spa, and more. Smart home features include app-based climate control, security, energy monitoring, and digital access. (id:60490)
Property Details
| MLS® Number | X12387637 |
| Property Type | Single Family |
| Community Name | Stoney Creek |
| CommunityFeatures | Pet Restrictions |
| EquipmentType | Heat Pump |
| Features | Balcony, Carpet Free, In Suite Laundry |
| ParkingSpaceTotal | 1 |
| RentalEquipmentType | Heat Pump |
Building
| BathroomTotal | 2 |
| BedroomsAboveGround | 2 |
| BedroomsTotal | 2 |
| Age | New Building |
| Amenities | Party Room, Visitor Parking, Storage - Locker |
| Appliances | Cooktop, Dishwasher, Dryer, Garage Door Opener, Microwave, Oven, Washer, Refrigerator |
| CoolingType | Central Air Conditioning |
| ExteriorFinish | Brick, Stucco |
| HeatingFuel | Electric |
| HeatingType | Heat Pump |
| SizeInterior | 800 - 899 Sqft |
| Type | Apartment |
Parking
| Underground | |
| Garage |
Land
| Acreage | No |
Rooms
| Level | Type | Length | Width | Dimensions |
|---|---|---|---|---|
| Main Level | Living Room | 4.39 m | 3.38 m | 4.39 m x 3.38 m |
| Main Level | Kitchen | 3.87 m | 3.38 m | 3.87 m x 3.38 m |
| Main Level | Primary Bedroom | 4.05 m | 2.74 m | 4.05 m x 2.74 m |
| Main Level | Bedroom | 3.08 m | 2.47 m | 3.08 m x 2.47 m |
https://www.realtor.ca/real-estate/28828014/311-461-green-road-hamilton-stoney-creek-stoney-creek


4850 Dorchester Road #b
Niagara Falls, Ontario L2E 6N9
(905) 357-3000
www.nrcrealty.ca/

