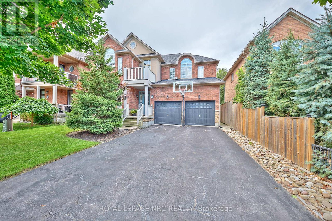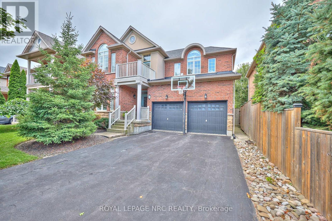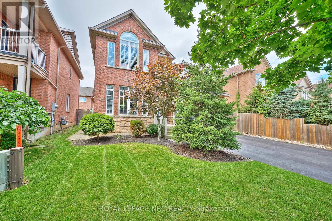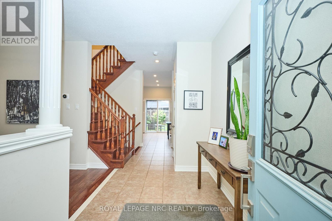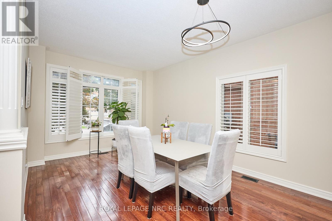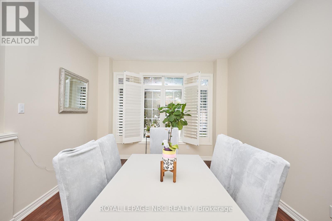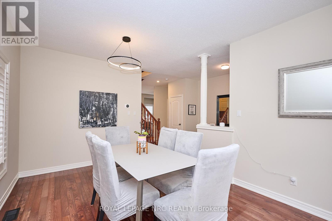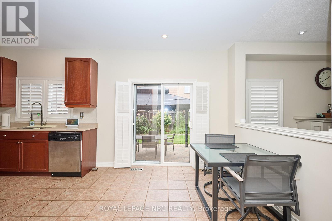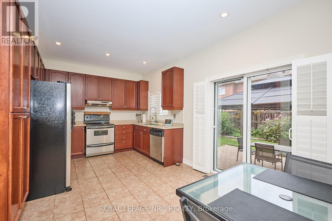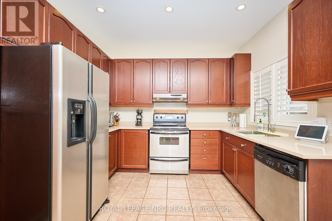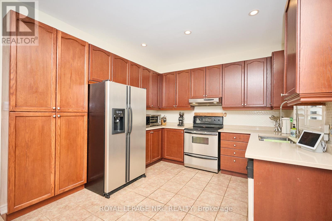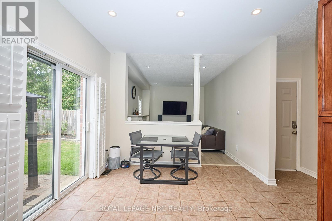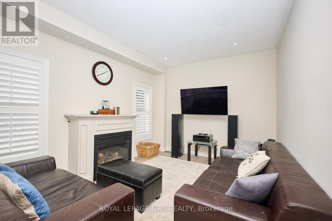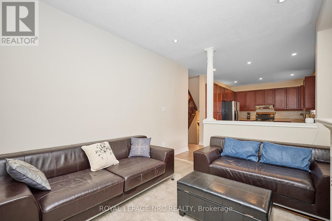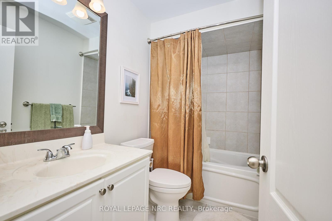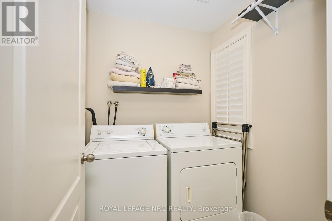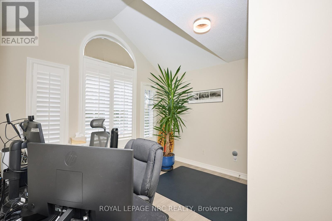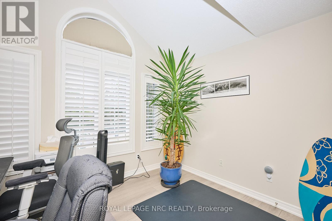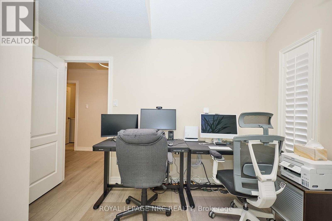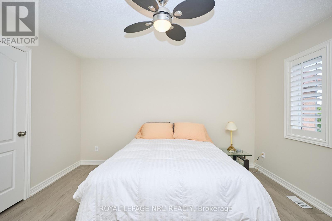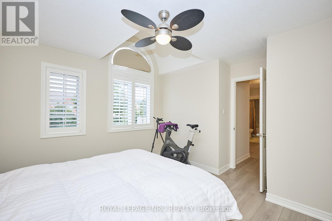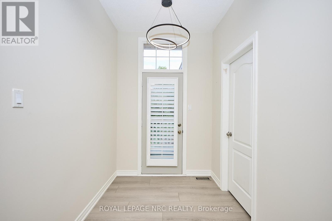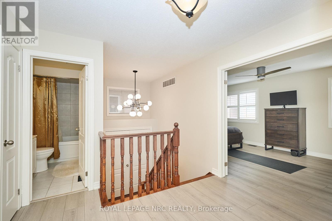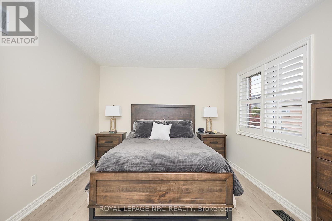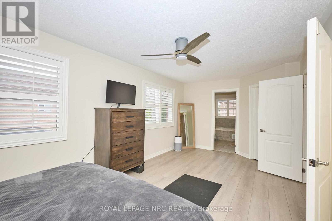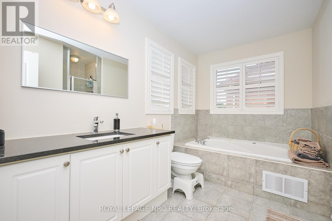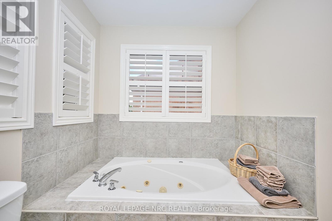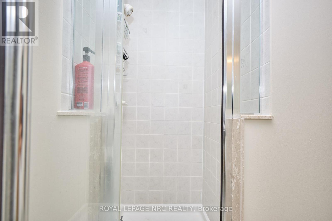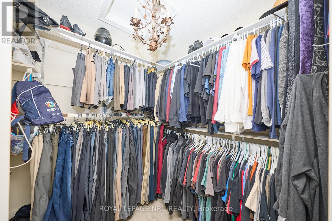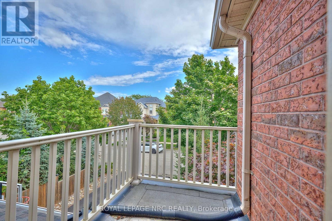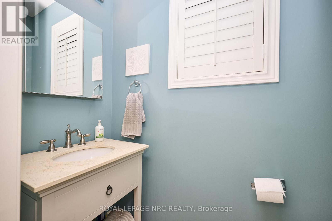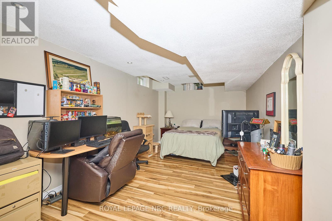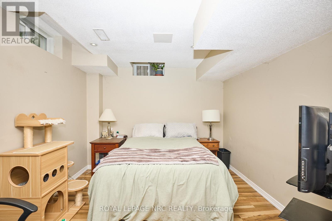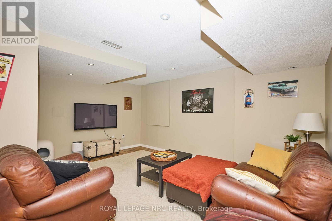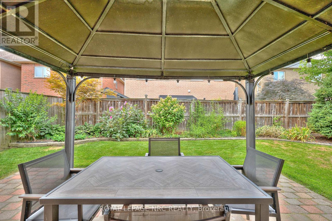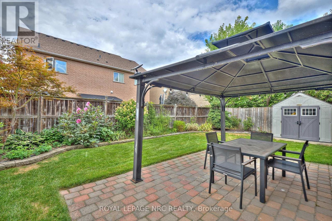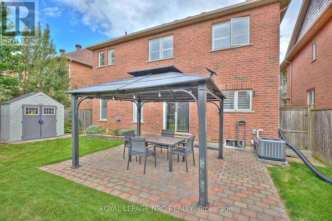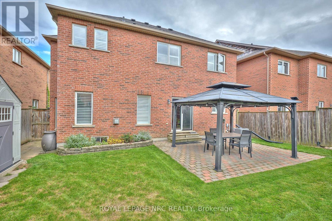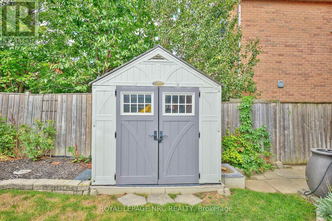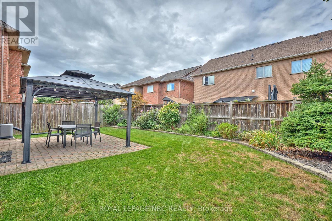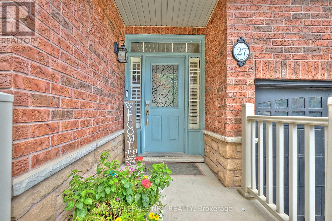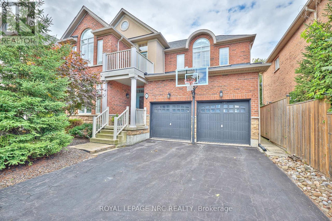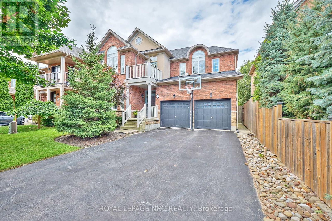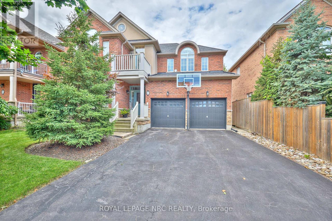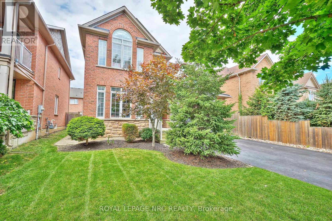27 Goldeye Drive Hamilton, Ontario L8E 6C2
$984,900
If you have been searching for that perfect 2 storey home near the lake then look no further! Welcome to 27 Goldeye Drive. This 3 bedroom, 3 bathroom home is beautifully finished from top to bottom and ready to become your family's new favourite place. Step inside the main level to find a welcoming foyer, the spacious dining room complete with hardwood flooring, a well equipped eat-in kitchen with gorgeous oak cabinets and a cozy living room with a gas fireplace. The second level of the home offers luxury vinyl flooring, a 4 piece bathroom, laundry room, a stunning primary bedroom suite with walk-in closet and private ensuite bathroom (including a jetted bathtub) and 2 other spacious bedrooms. The home's finished basement offers a nice large rec room, cold cellar and plenty of storage. The fully fenced backyard is sure to be your favourite place to relax on a beautiful summer day. Whether you are playing with the kids on the lush green lawn or cooling under the gazebo, this is the perfect oasis for you and your family. Parking for 4 vehicles on site between the attached 2 car garage and 2 car driveway. Only a few minutes walk to Fifty road park, Lakepoint Park and Fifty Road Beach. Easy access to the QEW via nearby Fifty Road. This home is move-in ready and waiting for you. Don't miss your chance to be a part of this wonderful family oriented community! (id:60490)
Property Details
| MLS® Number | X12368378 |
| Property Type | Single Family |
| Community Name | Winona Park |
| EquipmentType | Water Heater |
| Features | Carpet Free |
| ParkingSpaceTotal | 4 |
| RentalEquipmentType | Water Heater |
Building
| BathroomTotal | 3 |
| BedroomsAboveGround | 3 |
| BedroomsTotal | 3 |
| Age | 16 To 30 Years |
| Amenities | Fireplace(s) |
| Appliances | Garage Door Opener Remote(s), Water Meter, Dishwasher, Dryer, Garage Door Opener, Stove, Washer, Refrigerator |
| BasementDevelopment | Finished |
| BasementType | N/a (finished) |
| ConstructionStyleAttachment | Detached |
| CoolingType | Central Air Conditioning |
| ExteriorFinish | Brick Veneer |
| FoundationType | Poured Concrete |
| HalfBathTotal | 1 |
| HeatingFuel | Natural Gas |
| HeatingType | Forced Air |
| StoriesTotal | 2 |
| SizeInterior | 1500 - 2000 Sqft |
| Type | House |
| UtilityWater | Municipal Water |
Parking
| Attached Garage | |
| Garage |
Land
| Acreage | No |
| Sewer | Sanitary Sewer |
| SizeIrregular | 45 X 81.2 Acre |
| SizeTotalText | 45 X 81.2 Acre |
Rooms
| Level | Type | Length | Width | Dimensions |
|---|---|---|---|---|
| Second Level | Primary Bedroom | 6.45 m | 3.3 m | 6.45 m x 3.3 m |
| Second Level | Bedroom 2 | 4.24 m | 3.96 m | 4.24 m x 3.96 m |
| Second Level | Bedroom 3 | 3.38 m | 3.53 m | 3.38 m x 3.53 m |
| Second Level | Laundry Room | 1.7 m | 1.74 m | 1.7 m x 1.74 m |
| Basement | Recreational, Games Room | 4.64 m | 3.11 m | 4.64 m x 3.11 m |
| Basement | Bedroom | 4.98 m | 3.05 m | 4.98 m x 3.05 m |
| Main Level | Dining Room | 3.38 m | 2.54 m | 3.38 m x 2.54 m |
| Main Level | Living Room | 3.28 m | 2.57 m | 3.28 m x 2.57 m |
| Main Level | Kitchen | 3.4 m | 3.28 m | 3.4 m x 3.28 m |
| Main Level | Eating Area | 2.29 m | 3.35 m | 2.29 m x 3.35 m |
| Main Level | Family Room | 4.24 m | 3.33 m | 4.24 m x 3.33 m |
https://www.realtor.ca/real-estate/28786098/27-goldeye-drive-hamilton-winona-park-winona-park
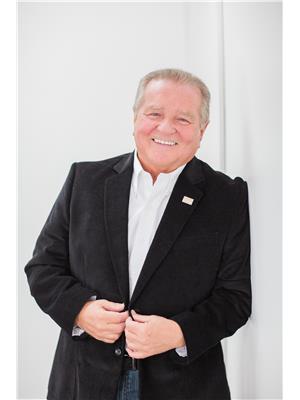
Salesperson
(905) 892-0222

1815 Merrittville Hwy, Unit 1
Fonthill, Ontario L2V 5P3
(905) 892-0222
www.nrcrealty.ca/

Salesperson
(905) 714-6654

1815 Merrittville Hwy, Unit 1
Fonthill, Ontario L2V 5P3
(905) 892-0222
www.nrcrealty.ca/
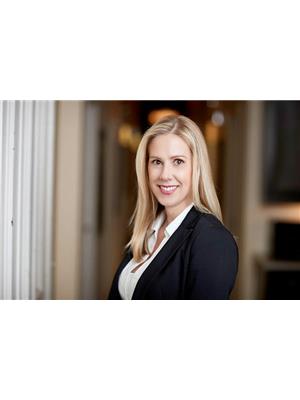
Salesperson
(905) 650-9452

33 Maywood Ave
St. Catharines, Ontario L2R 1C5
(905) 688-4561
www.nrcrealty.ca/

