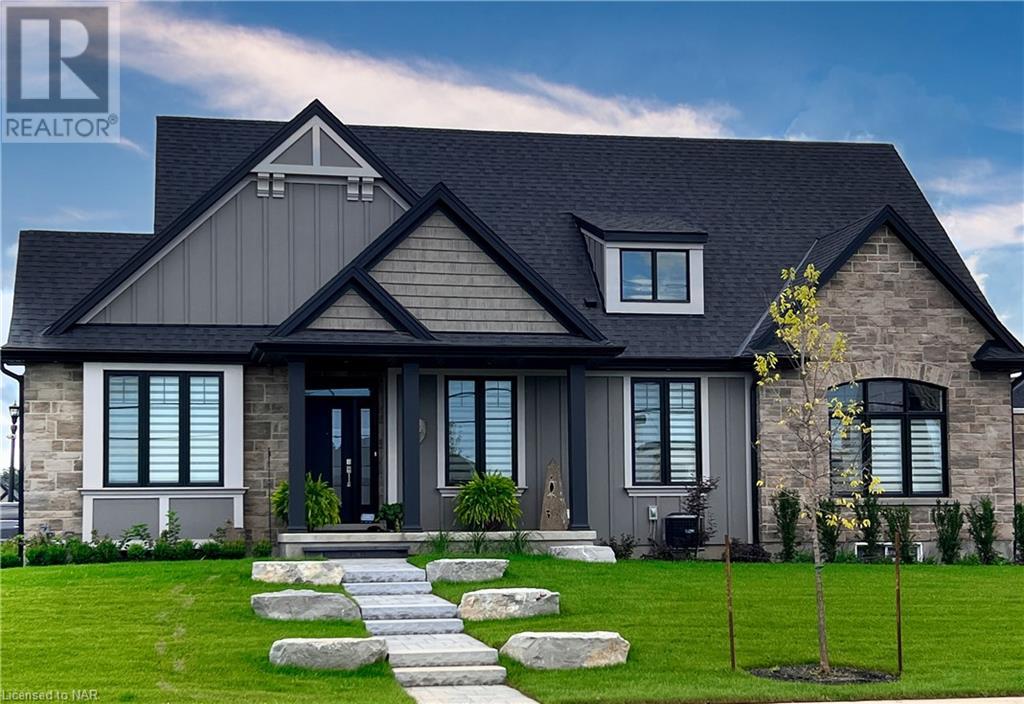261 Klager Avenue Fonthill, Ontario L0S 1E6
$778,000Maintenance, Landscaping, Property Management, Water
$225 Monthly
Maintenance, Landscaping, Property Management, Water
$225 MonthlyWelcome To Lavender Fields, LAST UNIT LEFT! A Beautiful New Condominium Community Brought To You By Grey Forest Homes Ltd. These Luxury Townhomes Boast Many Amazing Finishes and Upgrades. This Gorgeously Appointed End Unit, Open Concept Bungalow Features 2 Bedrooms And 2 Bathrooms And Main Floor Laundry. Perfectly Suited For Those Who Are Looking For A 'Lock And Leave' Property, Snow Removal And Landscaping Are Included In The Modest Condo Fee. Located In The Quaint Town Of Fonthill, This Community Is Conveniently Located With Quick Access To Shopping, Parks, Trails And Highway Access. With A Modern Flair And Spacious Floor Plan These Units Won't Last Long. *Please Note Photos Are Of A Previous Model Home. *Photos Are Of Model At 6-154 Port Robinson Rd. Property Taxes To Be Assessed. Exterior Unit. Floor Plan J. (id:51640)
Property Details
| MLS® Number | 40594833 |
| Property Type | Single Family |
| Amenities Near By | Park, Shopping |
| Community Features | Community Centre |
| Equipment Type | Water Heater |
| Features | Cul-de-sac, Automatic Garage Door Opener |
| Parking Space Total | 4 |
| Rental Equipment Type | Water Heater |
Building
| Bathroom Total | 2 |
| Bedrooms Above Ground | 2 |
| Bedrooms Total | 2 |
| Appliances | Central Vacuum - Roughed In |
| Architectural Style | Bungalow |
| Basement Development | Unfinished |
| Basement Type | Full (unfinished) |
| Constructed Date | 2023 |
| Construction Style Attachment | Attached |
| Cooling Type | Central Air Conditioning |
| Exterior Finish | Stone, Hardboard |
| Heating Fuel | Natural Gas |
| Heating Type | Forced Air |
| Stories Total | 1 |
| Size Interior | 1436 Sqft |
| Type | Row / Townhouse |
| Utility Water | Municipal Water |
Parking
| Attached Garage |
Land
| Acreage | No |
| Land Amenities | Park, Shopping |
| Landscape Features | Lawn Sprinkler |
| Sewer | Municipal Sewage System |
| Zoning Description | Rm |
Rooms
| Level | Type | Length | Width | Dimensions |
|---|---|---|---|---|
| Main Level | 3pc Bathroom | Measurements not available | ||
| Main Level | Full Bathroom | Measurements not available | ||
| Main Level | Bedroom | 11'2'' x 13'2'' | ||
| Main Level | Primary Bedroom | 14'0'' x 11'0'' | ||
| Main Level | Dining Room | 18'2'' x 10'0'' | ||
| Main Level | Kitchen | 11'0'' x 9'0'' | ||
| Main Level | Great Room | 13'8'' x 15'0'' |
https://www.realtor.ca/real-estate/26944251/261-klager-avenue-fonthill
Broker
(905) 658-1564
(905) 688-3178
33 Maywood Avenue
St. Catharines, Ontario L2R 1C5
(905) 688-4561
(905) 688-3178
www.nrcrealty.ca
33 Maywood Avenue
St. Catharines, Ontario L2R 1C5
(905) 688-4561
(905) 688-3178
www.nrcrealty.ca
Salesperson
(647) 699-5595
35 Maywood Avenue
St. Catharines, Ontario L2R 1C5
(905) 688-4561
www.homesniagara.com/























