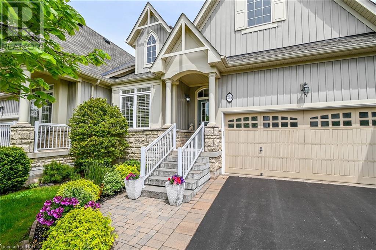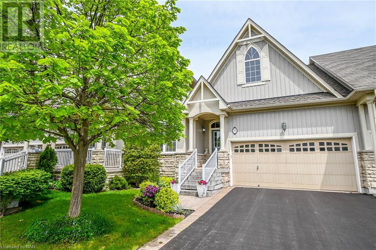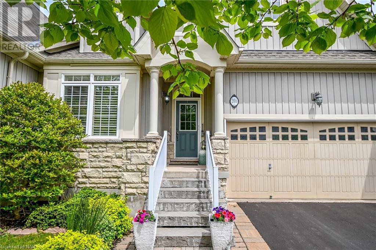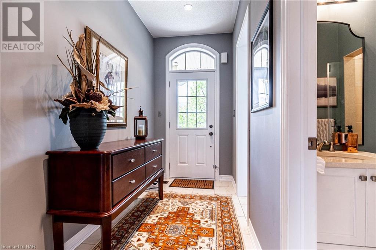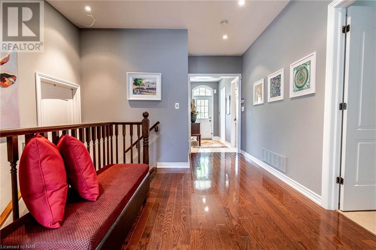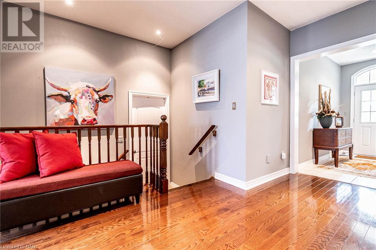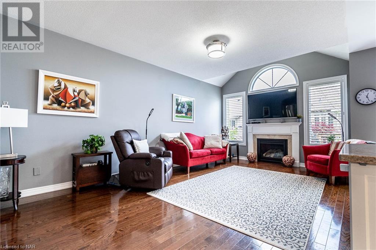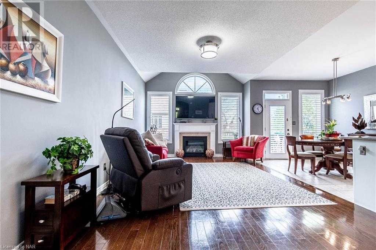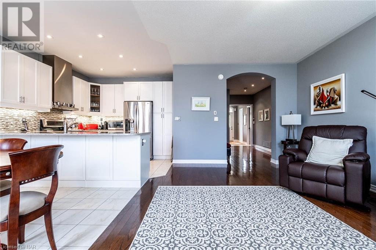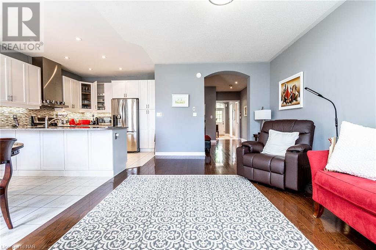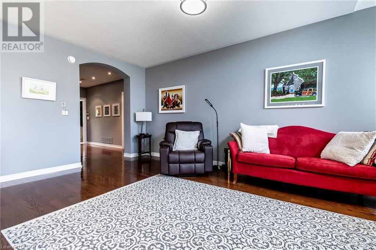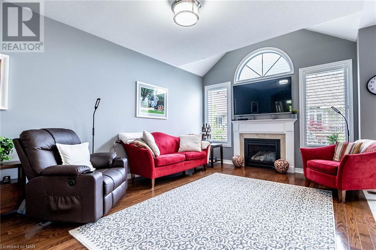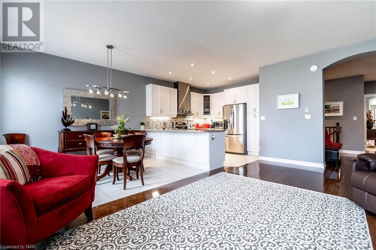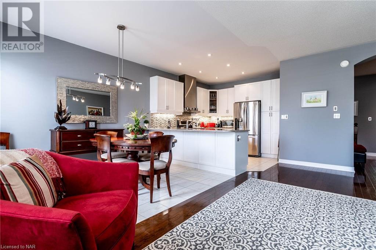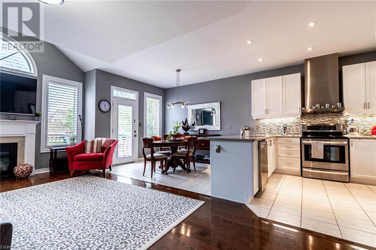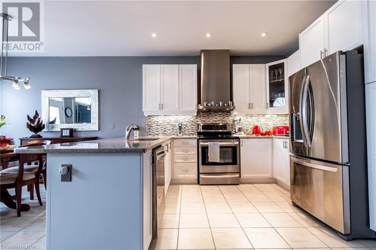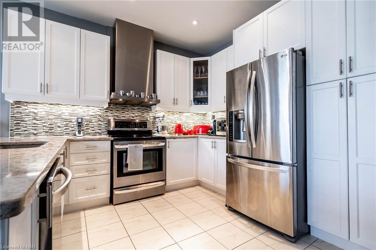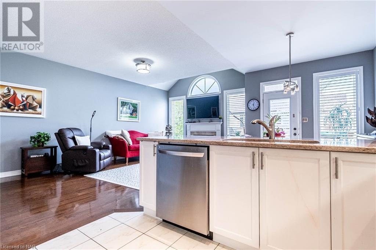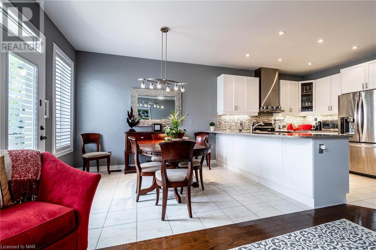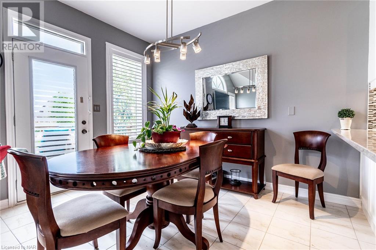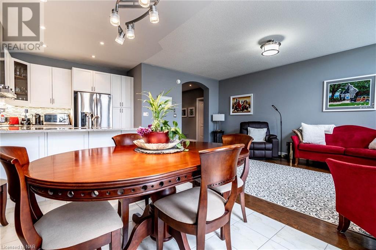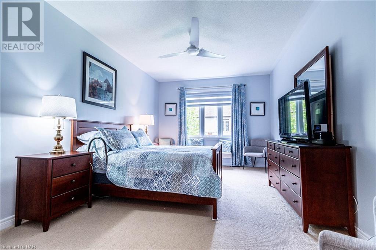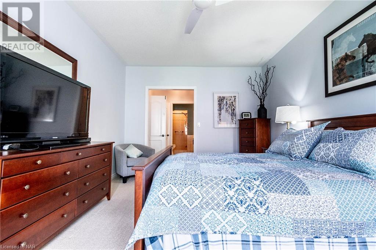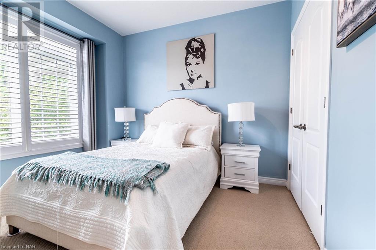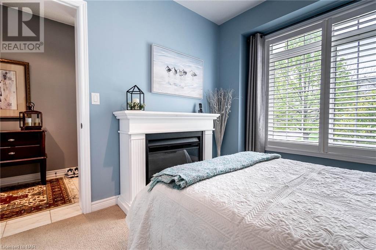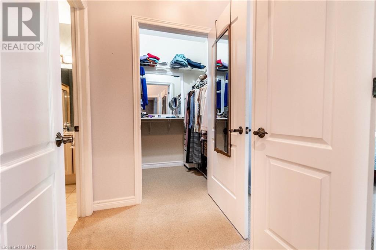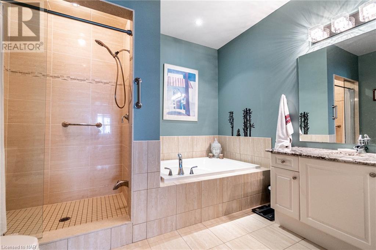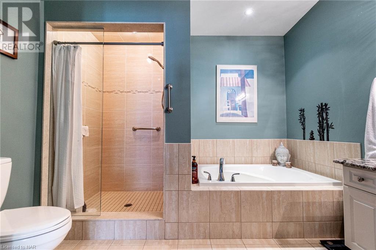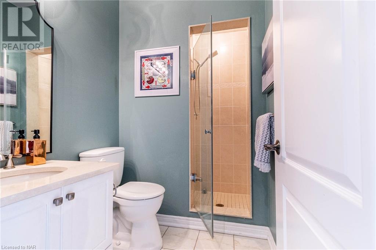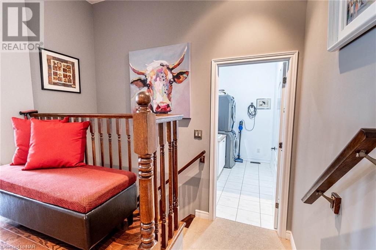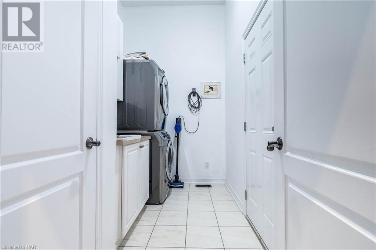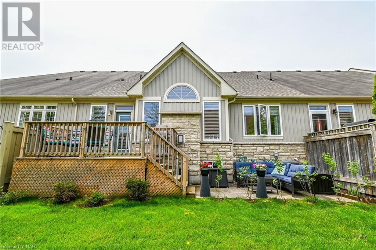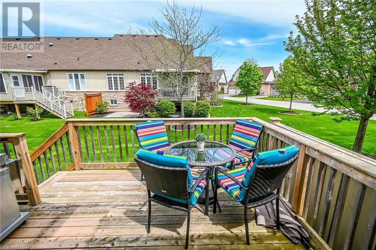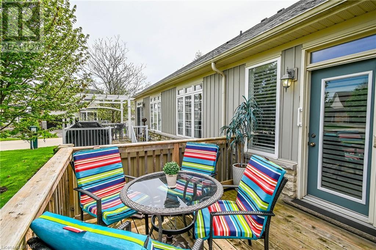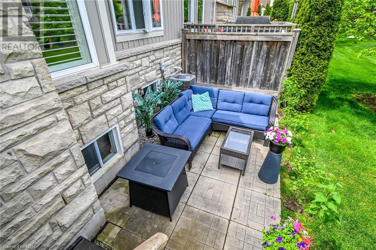205 Galloway Trail Welland, Ontario L3B 6G5
$799,500
Welcome to Hunters Pointe, An award winning Active Adult Lifestyle Community. A wonderful bungalow townhome with a double car garage. An open concept plan, living, dining area, spacious kitchen with breakfast bar, plenty of cabinets, quartz counter top, garden door entrance to the rear deck, a spacious primary bedroom with 4 piece ensuite, separate soaker tub, tiled shower and walk in closet, 2nd bedroom with main 3 piece bathroom, tiled shower. Main floor laundry, entrance to garage. Appliances included, full unspoiled basement ready for your finishing. Shingles replaced April 2023. Association fee of $262/month includes the community center with an indoor pool, sauna, hot tub, library, state of the art gym, social rooms, activity room, tennis courts, pickleball other activities, snow removal, lawn care & monitored security system. Just minutes away from Niagara’s finest golf courses, wineries, QEW, shopping. Niagara on the Lake, Niagara Falls. A one of a kind Lifestyle community! Welcome Home! (id:51640)
Property Details
| MLS® Number | 40583303 |
| Property Type | Single Family |
| Amenities Near By | Golf Nearby, Hospital, Place Of Worship, Shopping |
| Community Features | Community Centre |
| Equipment Type | Water Heater |
| Features | Cul-de-sac, Paved Driveway, Sump Pump, Automatic Garage Door Opener |
| Parking Space Total | 4 |
| Pool Type | Indoor Pool |
| Rental Equipment Type | Water Heater |
Building
| Bathroom Total | 2 |
| Bedrooms Above Ground | 2 |
| Bedrooms Total | 2 |
| Amenities | Exercise Centre, Party Room |
| Appliances | Dishwasher, Dryer, Refrigerator, Stove, Washer |
| Architectural Style | Bungalow |
| Basement Development | Unfinished |
| Basement Type | Full (unfinished) |
| Constructed Date | 2012 |
| Construction Style Attachment | Attached |
| Cooling Type | Central Air Conditioning |
| Exterior Finish | Stone, Vinyl Siding |
| Fireplace Present | Yes |
| Fireplace Total | 1 |
| Foundation Type | Poured Concrete |
| Heating Fuel | Natural Gas |
| Heating Type | Forced Air |
| Stories Total | 1 |
| Size Interior | 1325 |
| Type | Row / Townhouse |
| Utility Water | Municipal Water |
Parking
| Attached Garage |
Land
| Access Type | Highway Access, Highway Nearby |
| Acreage | No |
| Land Amenities | Golf Nearby, Hospital, Place Of Worship, Shopping |
| Sewer | Municipal Sewage System |
| Size Depth | 108 Ft |
| Size Frontage | 34 Ft |
| Size Total Text | Under 1/2 Acre |
| Zoning Description | Rm-19 |
Rooms
| Level | Type | Length | Width | Dimensions |
|---|---|---|---|---|
| Main Level | Foyer | 10'9'' x 4'11'' | ||
| Main Level | Eat In Kitchen | 21'11'' x 10'9'' | ||
| Main Level | Living Room | 19'11'' x 11'0'' | ||
| Main Level | Primary Bedroom | 16'11'' x 11'6'' | ||
| Main Level | 4pc Bathroom | Measurements not available | ||
| Main Level | 3pc Bathroom | Measurements not available | ||
| Main Level | Bedroom | 10'0'' x 10'0'' | ||
| Main Level | Laundry Room | 10'2'' x 6'3'' |
https://www.realtor.ca/real-estate/26861326/205-galloway-trail-welland
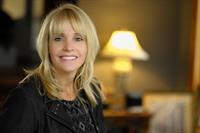

1815 Merrittville Hwy, Unit 1
Fonthill, Ontario L0S 1E6
(905) 892-0222
www.nrcrealty.ca/

