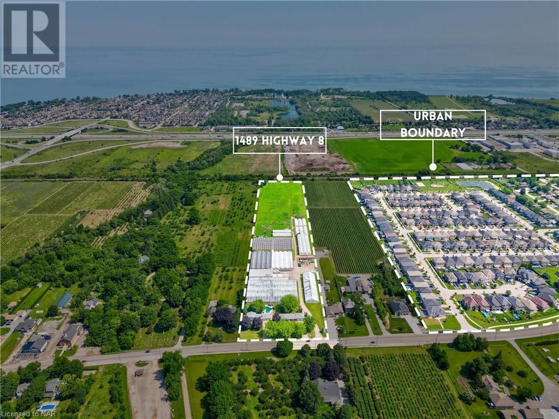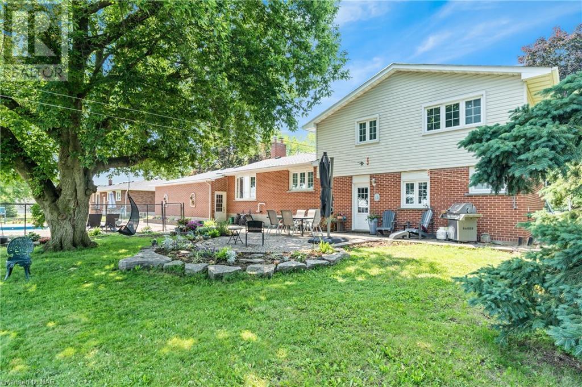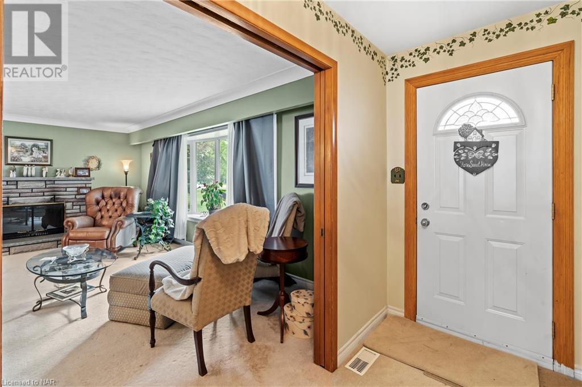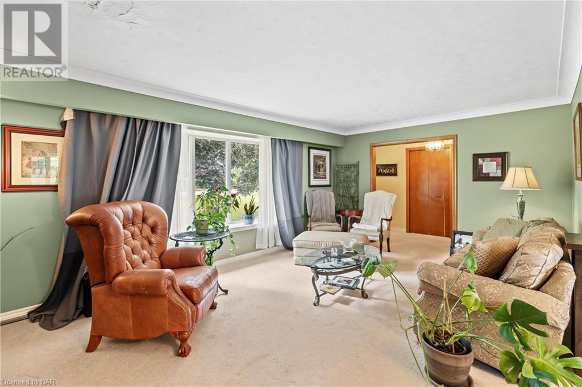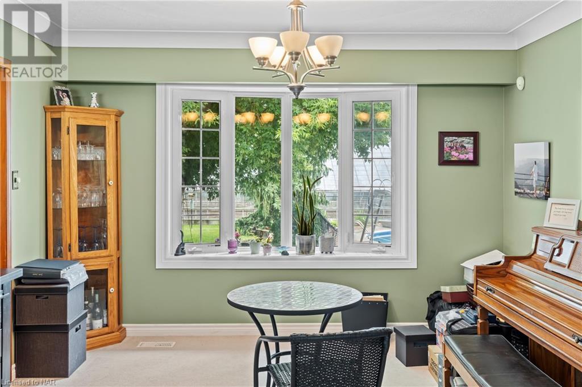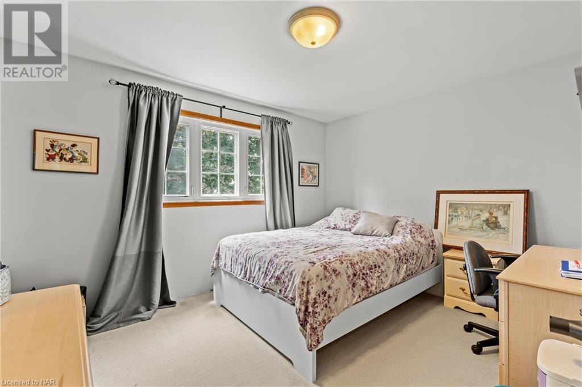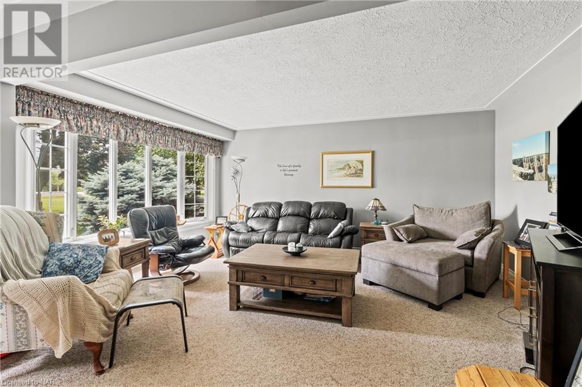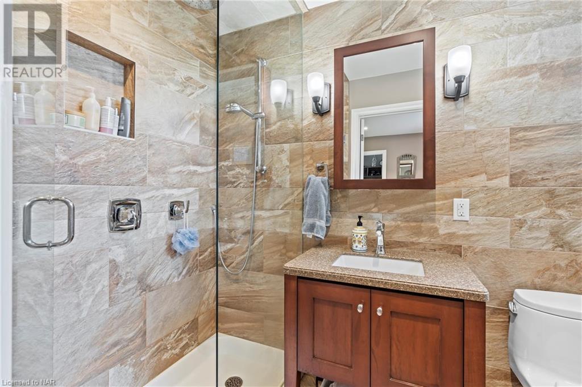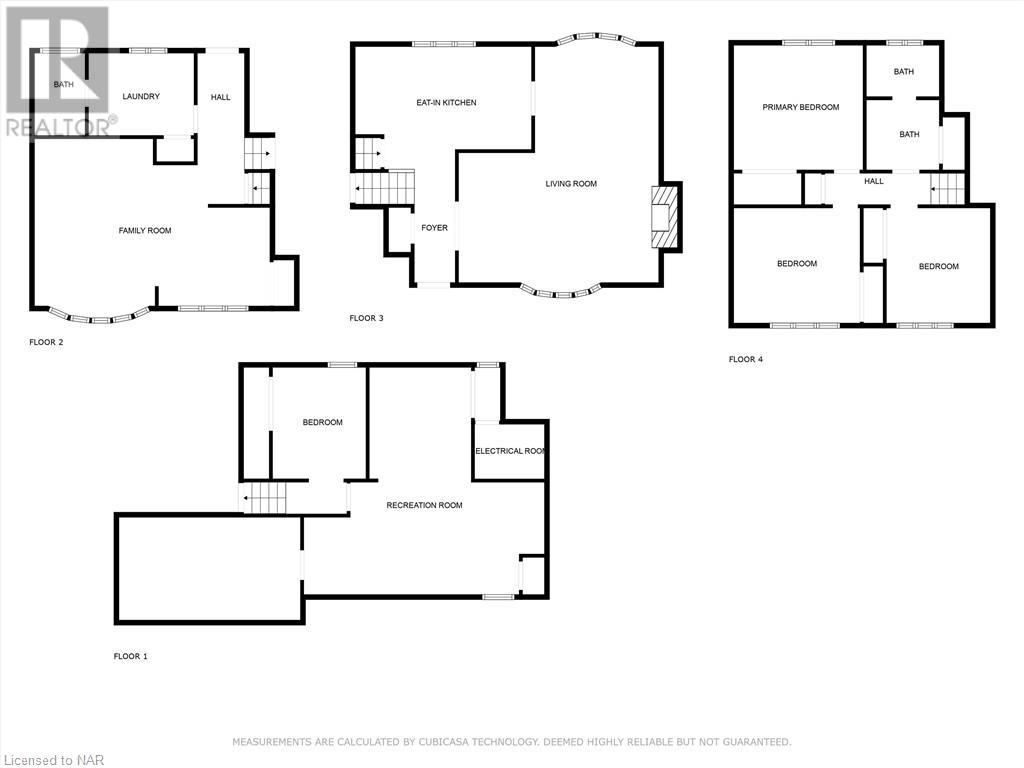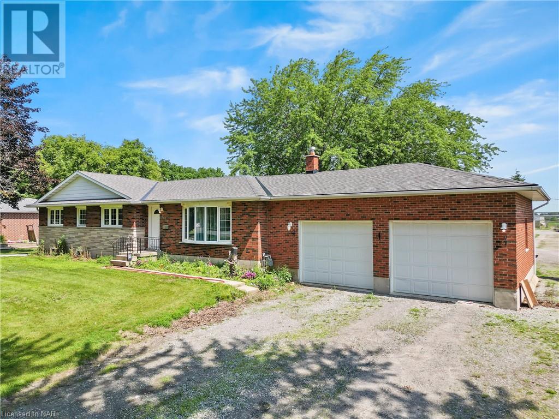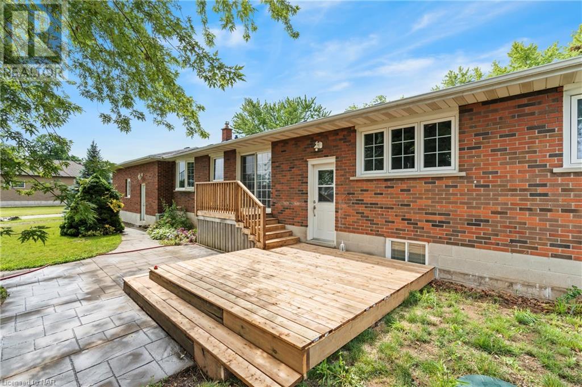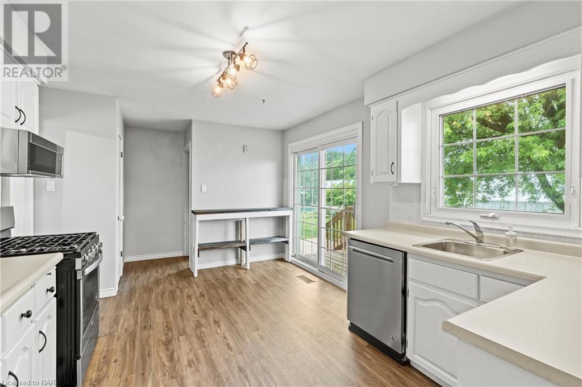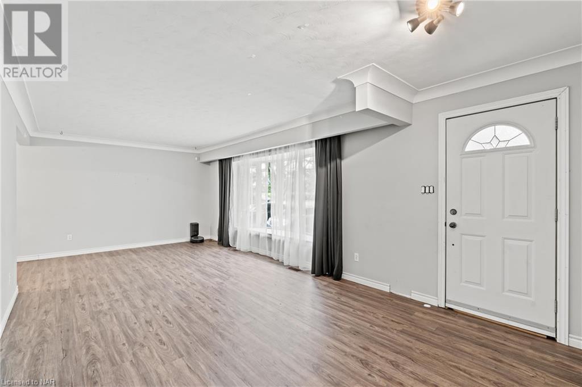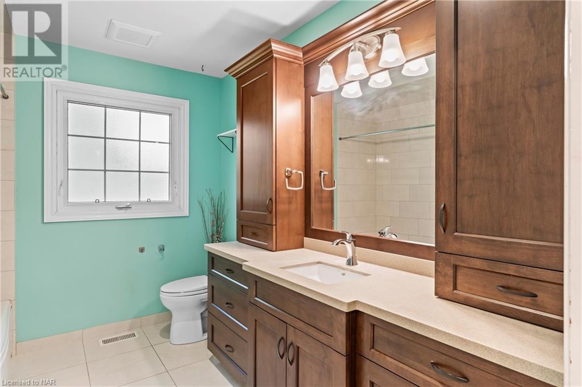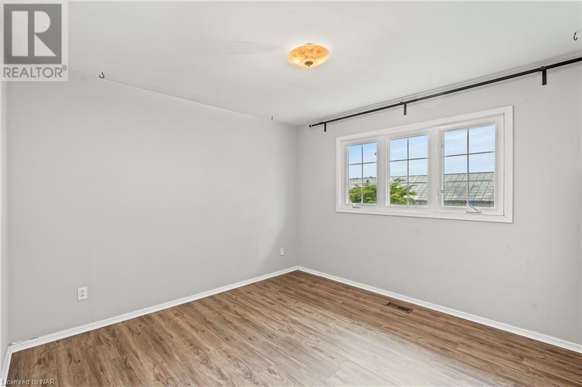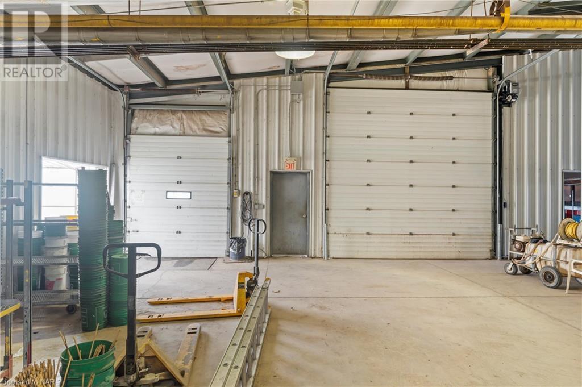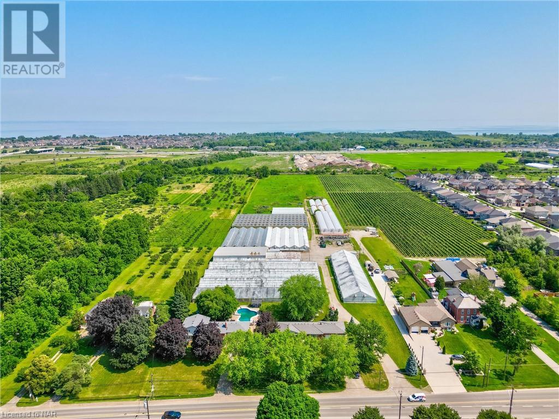1489 Highway No 8 Road Hamilton, Ontario L8E 5K9
$2,800,000
Welcome to 1489 Highway No.8. Here is a very unique opportunity for those looking for a commercial greenhouse facility which features two (2) Single detached houses. Currently, the property offers a wide variety of permitted agricultural uses including a farm market. There is 106,270± square feet of commercial greenhouse range area, plus a gutter connected double polyethylene range and poly hoop houses. No ongoing business. Operations have ceased in June of 2023, however, the greenhouses have the potential to be leased. Older 1,950± square foot warehouse reportedly built in 1968 with a larger free-span warehouse that was constructed in 2003. (id:51640)
Property Details
| MLS® Number | 40433294 |
| Property Type | Agriculture |
| Equipment Type | Water Heater |
| Farm Type | Greenhouse |
| Features | Conservation/green Belt, Country Residential |
| Pool Type | Inground Pool |
| Rental Equipment Type | Water Heater |
Building
| Bathroom Total | 1 |
| Bedrooms Above Ground | 6 |
| Bedrooms Total | 6 |
| Appliances | Dishwasher |
| Basement Development | Partially Finished |
| Basement Type | Full (partially Finished) |
| Constructed Date | 1968 |
| Construction Style Attachment | Detached |
| Cooling Type | Central Air Conditioning |
| Exterior Finish | Brick Veneer, Vinyl Siding |
| Foundation Type | Block |
| Heating Fuel | Natural Gas |
| Heating Type | Forced Air |
| Size Interior | 2102 |
| Utility Water | Municipal Water |
Parking
| Attached Garage |
Land
| Access Type | Road Access |
| Acreage | Yes |
| Sewer | Septic System |
| Size Frontage | 301 Ft |
| Size Irregular | 11.55 |
| Size Total | 11.55 Ac|10 - 24.99 Acres |
| Size Total Text | 11.55 Ac|10 - 24.99 Acres |
| Soil Type | Clay |
| Zoning Description | A1 |
Rooms
| Level | Type | Length | Width | Dimensions |
|---|---|---|---|---|
| Second Level | Living Room | 19'6'' x 12'6'' | ||
| Second Level | Dining Room | 12'0'' x 10'0'' | ||
| Second Level | Kitchen | 14'6'' x 8'0'' | ||
| Third Level | 4pc Bathroom | Measurements not available | ||
| Third Level | Bedroom | 10'6'' x 10'6'' | ||
| Third Level | Bedroom | 12'6'' x 10'6'' | ||
| Third Level | Bedroom | 12'6'' x 11'6'' | ||
| Basement | Recreation Room | 53'0'' x 13'0'' | ||
| Basement | Office | 11'0'' x 10'0'' | ||
| Basement | Recreation Room | 12'0'' x 10'6'' | ||
| Main Level | Bedroom | 11'0'' x 9'0'' | ||
| Main Level | Bedroom | 11'6'' x 10'0'' | ||
| Main Level | Bedroom | 11'6'' x 11'0'' | ||
| Main Level | Kitchen | 11'0'' x 5'0'' | ||
| Main Level | Dining Room | 11'0'' x 10'0'' | ||
| Main Level | Living Room | 23'6'' x 12'0'' | ||
| Main Level | Laundry Room | 10'0'' x 8'0'' | ||
| Main Level | Family Room | 15'6'' x 12'0'' |
Utilities
| Electricity | Available |
| Natural Gas | Available |
https://www.realtor.ca/real-estate/25831424/1489-highway-no-8-road-hamilton
Salesperson
(905) 933-2170
35 Maywood Avenue
St. Catharines, Ontario L2R 1C5
(905) 688-4561
www.homesniagara.com/

Salesperson
(289) 407-3566

33 Maywood Ave
St. Catharines, Ontario L2R 1C5
(905) 688-4561
www.nrcrealty.ca/

