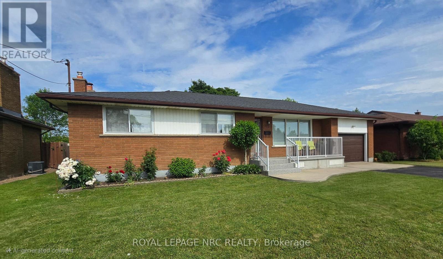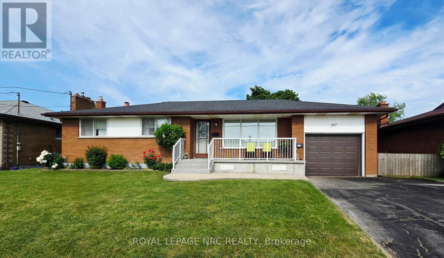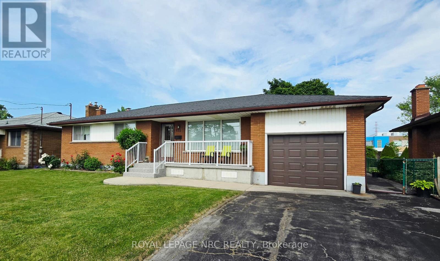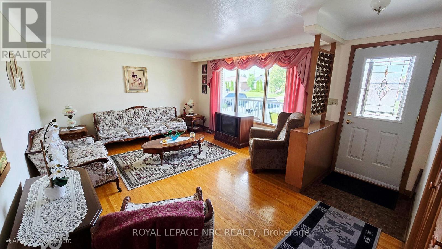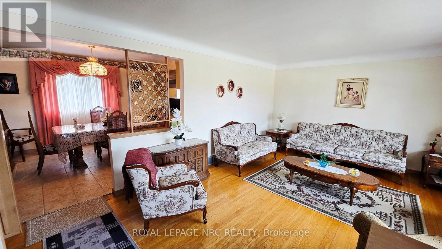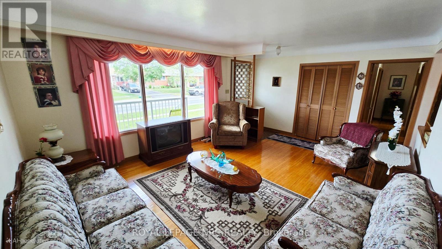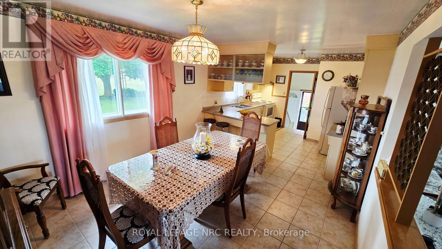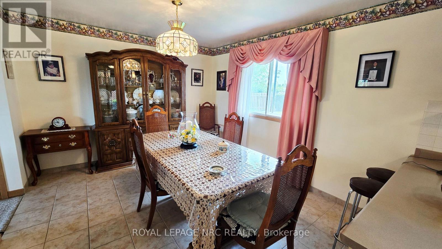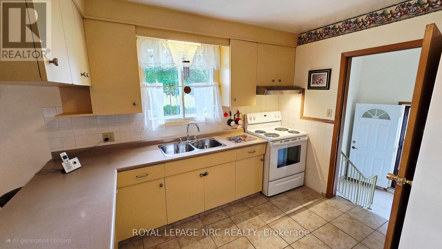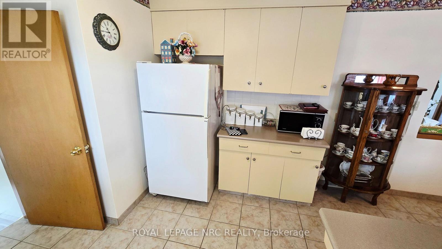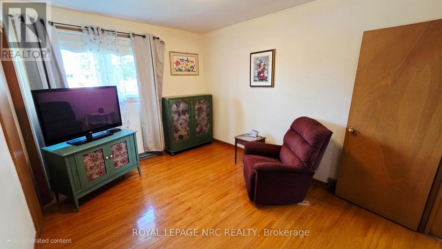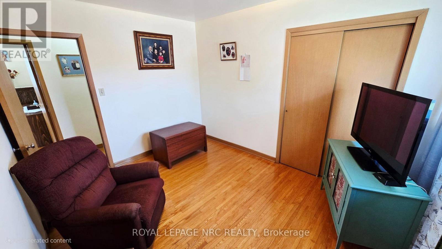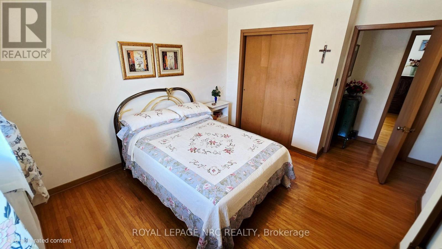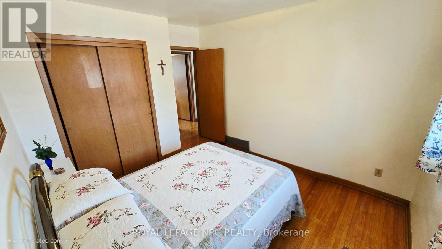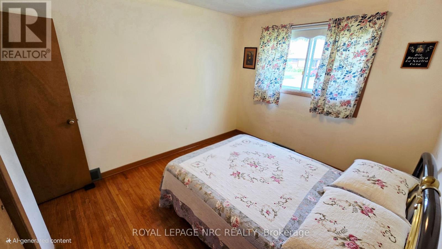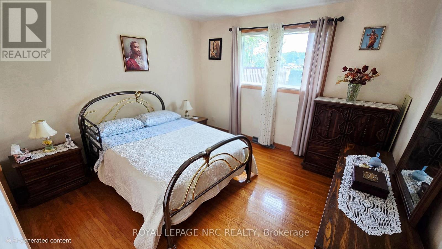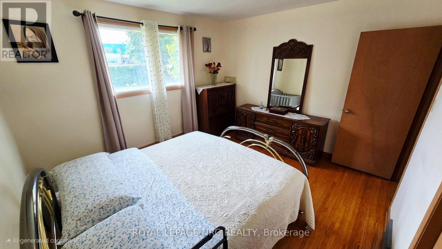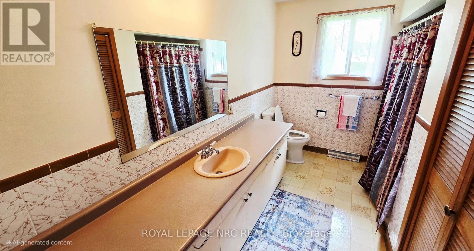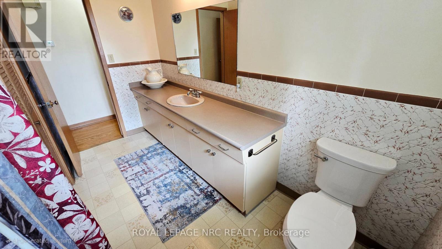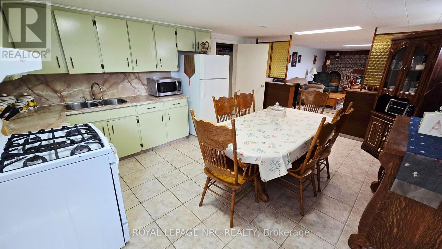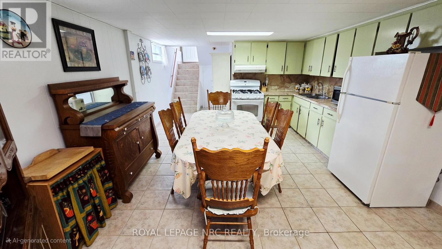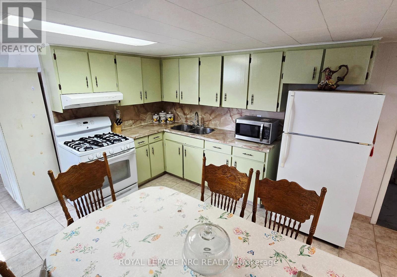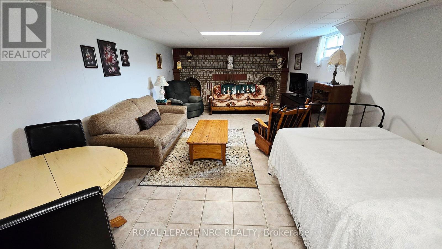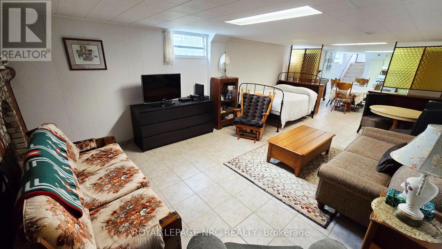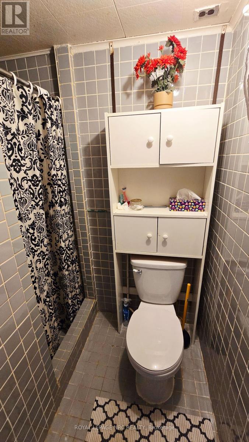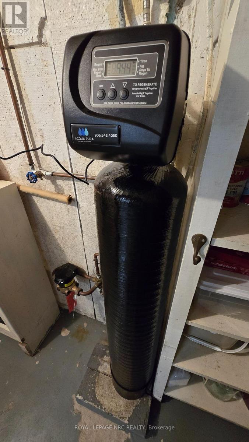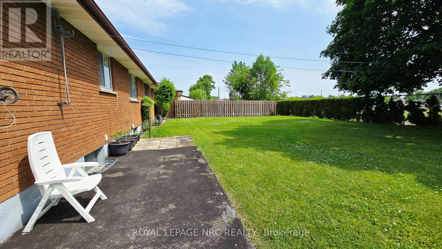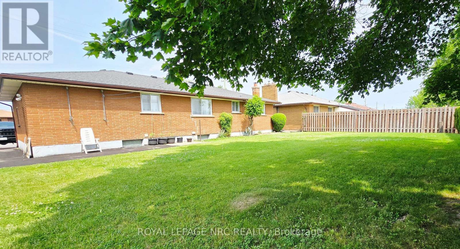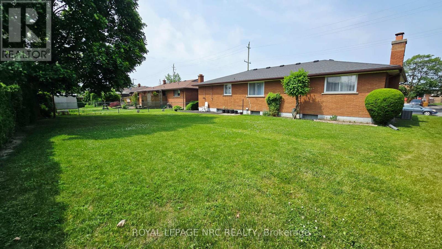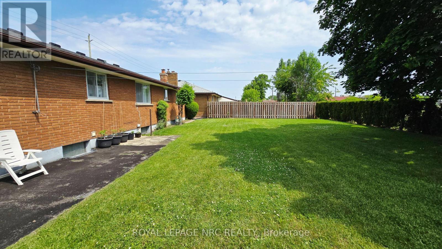122 Wellington Street N Welland, Ontario L3B 1B3
$559,900
Welcome to this warm and family-friendly 3 bedroom, 2 bathroom bungalow located in Welland, Ontario. Whether you're looking for a forever home or a SMART investment, this one has it all. From its massive basement (perfect for an in-law suite or rental potential) equipped with a second kitchen and large rec room to its expansive back yard that's ideal for kids, pets and backyard gatherings. This home is ideal for growing families, multigenerational living, or those seeking a flexible living space. Designed with family in mind, this spacious 1,750 square foot home offers room to grow, play, and make memories. Its got the perfect blend of space and comfort. It's located very close to all of your amenities from shopping, schools, parks, transit and HWY 406. Don't miss your chance to own a home like this. Contact us today to schedule your private showing! ** This is a linked property.** (id:60490)
Property Details
| MLS® Number | X12379374 |
| Property Type | Single Family |
| Community Name | 773 - Lincoln/Crowland |
| EquipmentType | Water Heater - Gas, Water Heater |
| ParkingSpaceTotal | 3 |
| RentalEquipmentType | Water Heater - Gas, Water Heater |
Building
| BathroomTotal | 2 |
| BedroomsAboveGround | 3 |
| BedroomsTotal | 3 |
| Age | 51 To 99 Years |
| Amenities | Fireplace(s) |
| Appliances | Water Purifier, Water Meter, Dryer, Two Stoves, Washer, Two Refrigerators |
| ArchitecturalStyle | Bungalow |
| BasementDevelopment | Partially Finished |
| BasementType | N/a (partially Finished) |
| ConstructionStyleAttachment | Detached |
| CoolingType | Central Air Conditioning |
| ExteriorFinish | Brick, Concrete |
| FireplacePresent | Yes |
| FireplaceTotal | 1 |
| FoundationType | Concrete |
| HalfBathTotal | 1 |
| HeatingFuel | Natural Gas |
| HeatingType | Forced Air |
| StoriesTotal | 1 |
| SizeInterior | 1500 - 2000 Sqft |
| Type | House |
| UtilityWater | Municipal Water |
Parking
| Attached Garage | |
| Garage |
Land
| Acreage | No |
| Sewer | Sanitary Sewer |
| SizeDepth | 98 Ft ,3 In |
| SizeFrontage | 67 Ft ,8 In |
| SizeIrregular | 67.7 X 98.3 Ft |
| SizeTotalText | 67.7 X 98.3 Ft |
Rooms
| Level | Type | Length | Width | Dimensions |
|---|---|---|---|---|
| Basement | Bathroom | 1.15 m | 1.81 m | 1.15 m x 1.81 m |
| Basement | Cold Room | 1.15 m | 5.33 m | 1.15 m x 5.33 m |
| Basement | Kitchen | 4.02 m | 5.02 m | 4.02 m x 5.02 m |
| Basement | Recreational, Games Room | 6.47 m | 4.01 m | 6.47 m x 4.01 m |
| Basement | Laundry Room | 3.27 m | 5.41 m | 3.27 m x 5.41 m |
| Main Level | Kitchen | 3.36 m | 3.25 m | 3.36 m x 3.25 m |
| Main Level | Dining Room | 3.36 m | 3.98 m | 3.36 m x 3.98 m |
| Main Level | Living Room | 5.46 m | 4.04 m | 5.46 m x 4.04 m |
| Main Level | Bathroom | 3.38 m | 5.27 m | 3.38 m x 5.27 m |
| Main Level | Bedroom | 3.39 m | 3.62 m | 3.39 m x 3.62 m |
| Main Level | Bedroom 2 | 3.7 m | 2.88 m | 3.7 m x 2.88 m |
| Main Level | Bedroom 3 | 3.69 m | 3.01 m | 3.69 m x 3.01 m |
Utilities
| Cable | Installed |
| Electricity | Installed |
Salesperson
(289) 821-0980

1815 Merrittville Hwy, Unit 1
Fonthill, Ontario L2V 5P3
(905) 892-0222
www.nrcrealty.ca/
Salesperson
(289) 821-3103

1815 Merrittville Hwy, Unit 1
Fonthill, Ontario L2V 5P3
(905) 892-0222
www.nrcrealty.ca/

