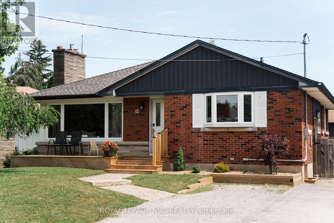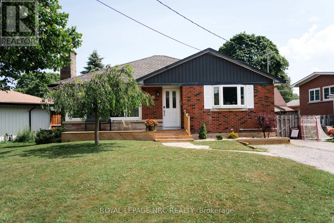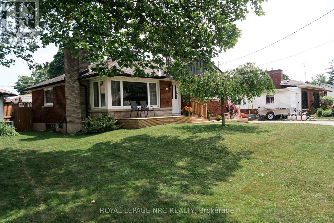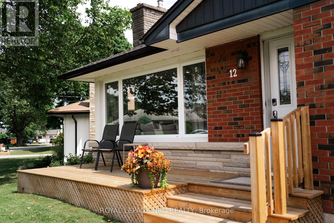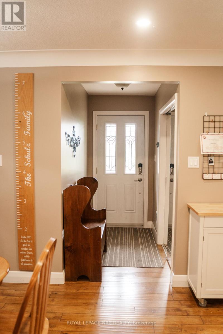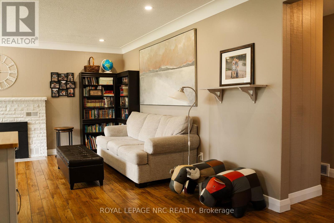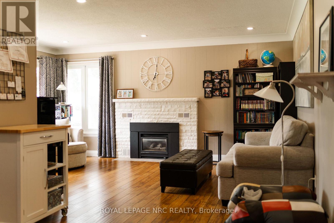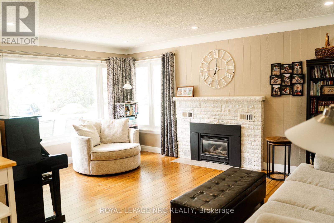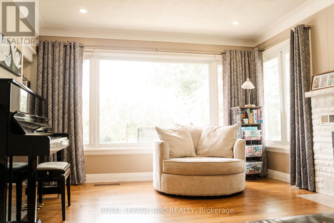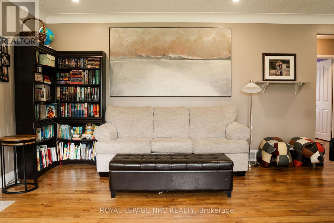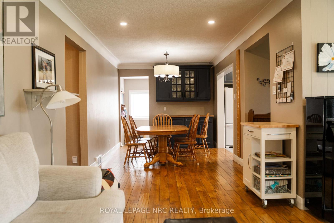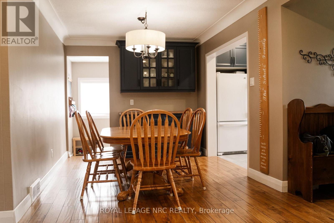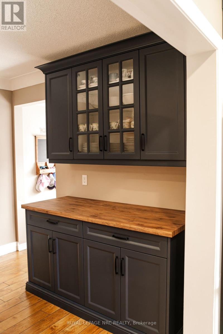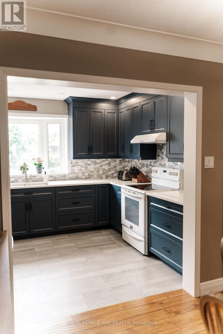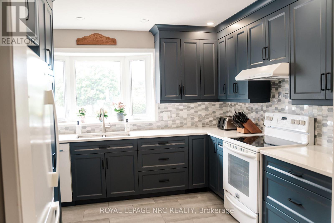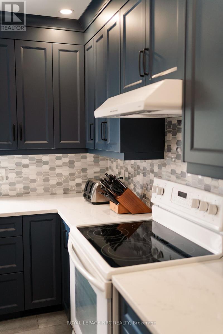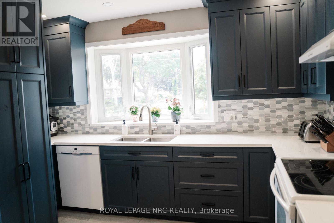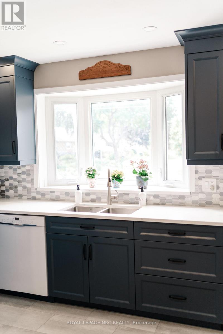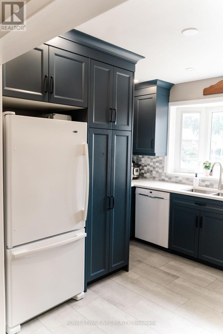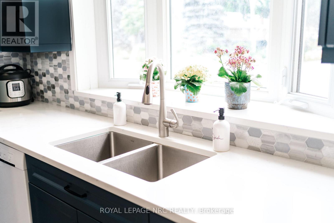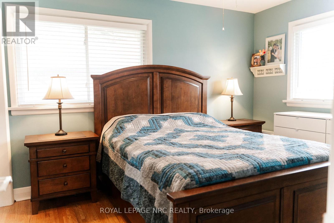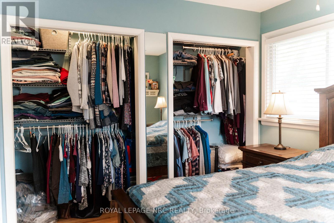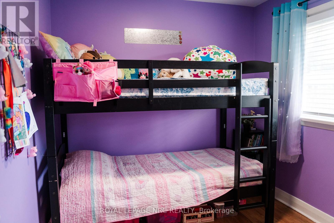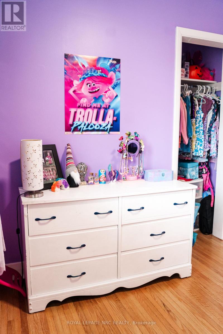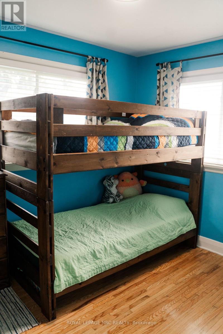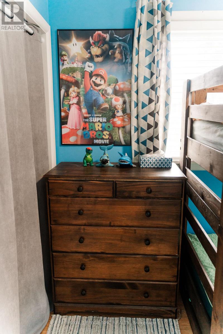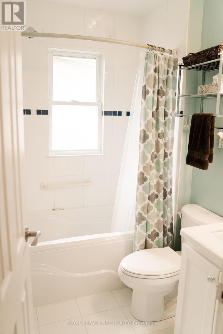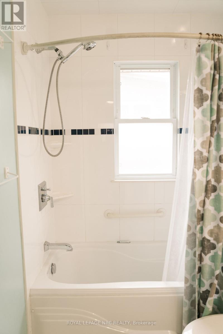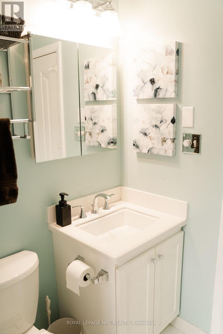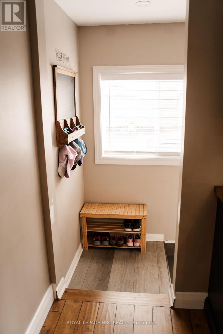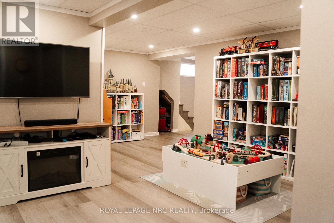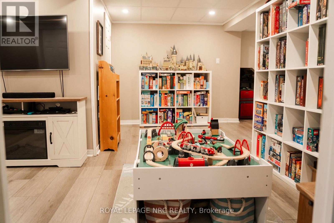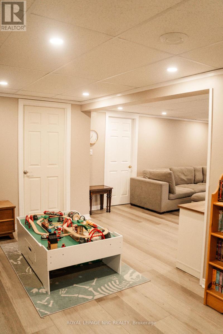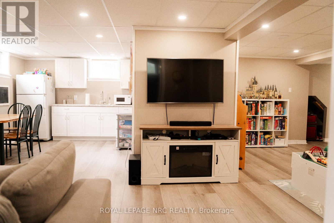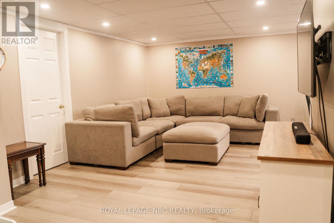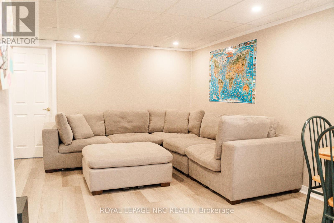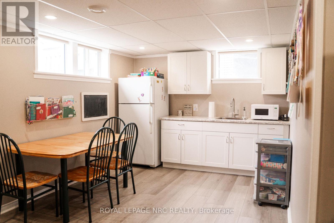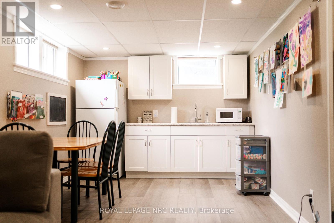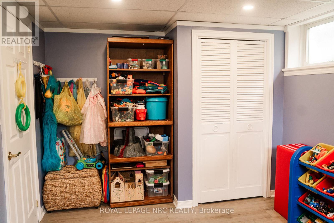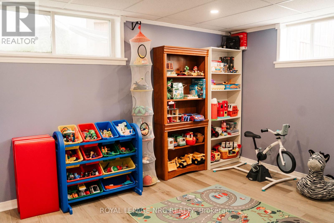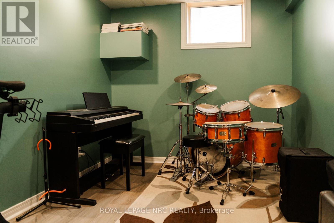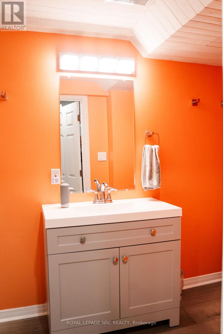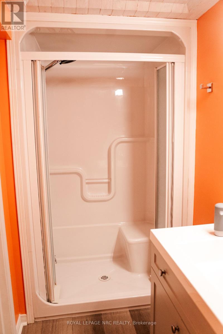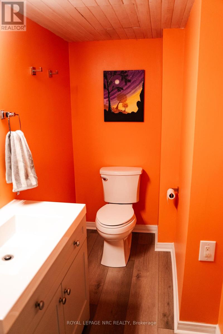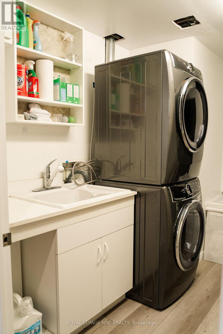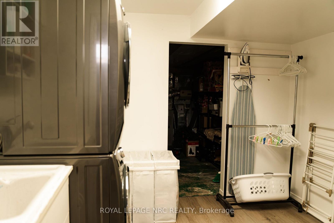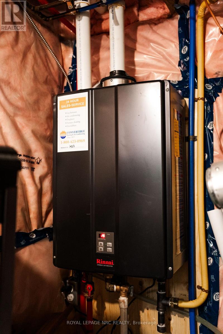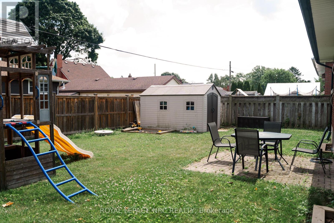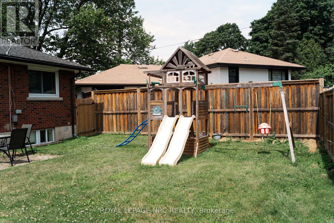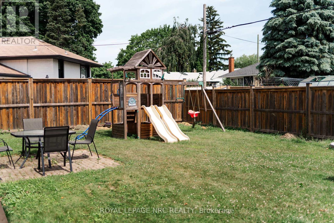12 Mackie Street St. Catharines, Ontario L2N 5N5
4 Bedroom
2 Bathroom
1100 - 1500 sqft
Bungalow
Fireplace
Central Air Conditioning
Forced Air
$750,000
Welcome to this charming 3+1-bedroom, 2-bathroom home ideally located in the heart of Port Dalhousie, just steps from the lake and all local conveniences. The updated kitchen offers modern appeal, while a separate entrance to the basementcomplete with its own kitchenprovides added versatility and income potential. Outside, enjoy a private, fully fenced backyard perfect for children, pets, or relaxing evenings. Just a short walk to the beaches, marina, parks, restaurants, and shops of Port Dalhousie. Dont miss the opportunity to make this home yours. (id:60490)
Property Details
| MLS® Number | X12260533 |
| Property Type | Single Family |
| Community Name | 438 - Port Dalhousie |
| AmenitiesNearBy | Beach, Park |
| EquipmentType | None |
| Features | Carpet Free, In-law Suite |
| ParkingSpaceTotal | 5 |
| RentalEquipmentType | None |
| Structure | Shed |
Building
| BathroomTotal | 2 |
| BedroomsAboveGround | 3 |
| BedroomsBelowGround | 1 |
| BedroomsTotal | 4 |
| Age | 51 To 99 Years |
| Amenities | Fireplace(s) |
| Appliances | Central Vacuum, Water Heater - Tankless, Water Heater, Water Meter, Dryer, Stove, Washer, Refrigerator |
| ArchitecturalStyle | Bungalow |
| BasementDevelopment | Finished |
| BasementType | Full (finished) |
| ConstructionStyleAttachment | Detached |
| CoolingType | Central Air Conditioning |
| ExteriorFinish | Brick, Vinyl Siding |
| FireplacePresent | Yes |
| FireplaceTotal | 1 |
| FoundationType | Poured Concrete |
| HeatingFuel | Natural Gas |
| HeatingType | Forced Air |
| StoriesTotal | 1 |
| SizeInterior | 1100 - 1500 Sqft |
| Type | House |
| UtilityWater | Municipal Water |
Parking
| No Garage |
Land
| Acreage | No |
| FenceType | Fully Fenced, Fenced Yard |
| LandAmenities | Beach, Park |
| Sewer | Sanitary Sewer |
| SizeDepth | 100 Ft |
| SizeFrontage | 52 Ft ,2 In |
| SizeIrregular | 52.2 X 100 Ft |
| SizeTotalText | 52.2 X 100 Ft|under 1/2 Acre |
| ZoningDescription | R1 |
Rooms
| Level | Type | Length | Width | Dimensions |
|---|---|---|---|---|
| Basement | Kitchen | 3.6576 m | 3.048 m | 3.6576 m x 3.048 m |
| Basement | Bathroom | 2 m | 2 m | 2 m x 2 m |
| Basement | Laundry Room | 3.048 m | 2.7432 m | 3.048 m x 2.7432 m |
| Basement | Bedroom 4 | 4.4196 m | 3.048 m | 4.4196 m x 3.048 m |
| Basement | Family Room | 6.7056 m | 5.1816 m | 6.7056 m x 5.1816 m |
| Basement | Office | 3.5052 m | 2.4689 m | 3.5052 m x 2.4689 m |
| Main Level | Bedroom | 3.81 m | 3.048 m | 3.81 m x 3.048 m |
| Main Level | Bathroom | 2 m | 2 m | 2 m x 2 m |
| Main Level | Bedroom 2 | 3.048 m | 2.5908 m | 3.048 m x 2.5908 m |
| Main Level | Bedroom 3 | 3.048 m | 2.5908 m | 3.048 m x 2.5908 m |
| Main Level | Dining Room | 5.1816 m | 2.8956 m | 5.1816 m x 2.8956 m |
| Main Level | Kitchen | 3.81 m | 3.048 m | 3.81 m x 3.048 m |
| Main Level | Living Room | 5.1816 m | 3.6576 m | 5.1816 m x 3.6576 m |
Utilities
| Cable | Installed |
| Electricity | Installed |
| Sewer | Installed |
Joshua Schulz
Salesperson
(289) 219-2987
Salesperson
(289) 219-2987

ROYAL LEPAGE NRC REALTY
33 Maywood Ave
St. Catharines, Ontario L2R 1C5
33 Maywood Ave
St. Catharines, Ontario L2R 1C5
(905) 688-4561
www.nrcrealty.ca/

