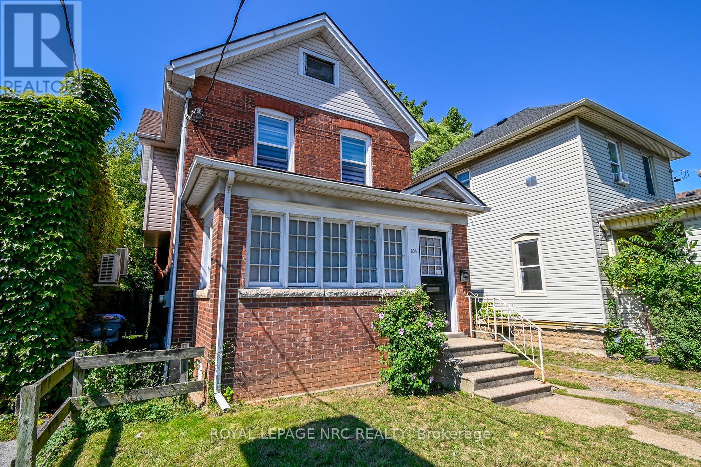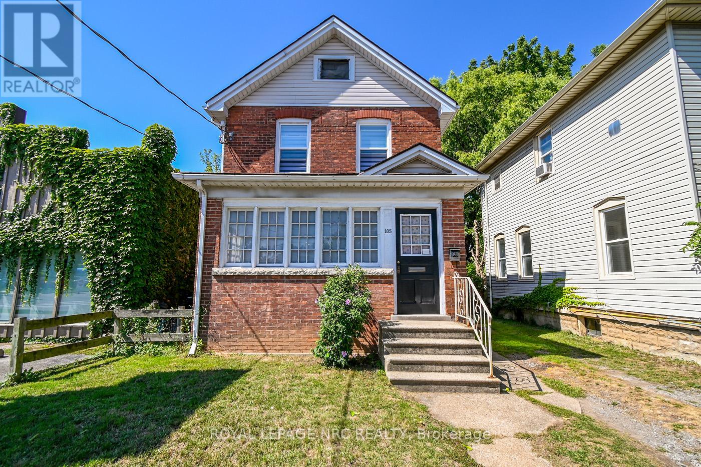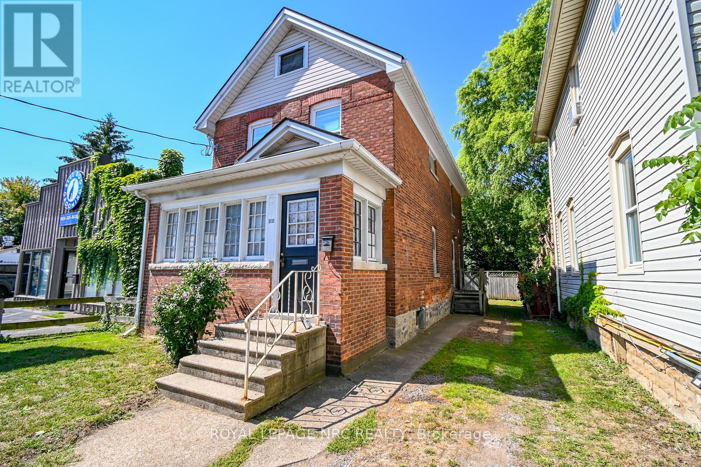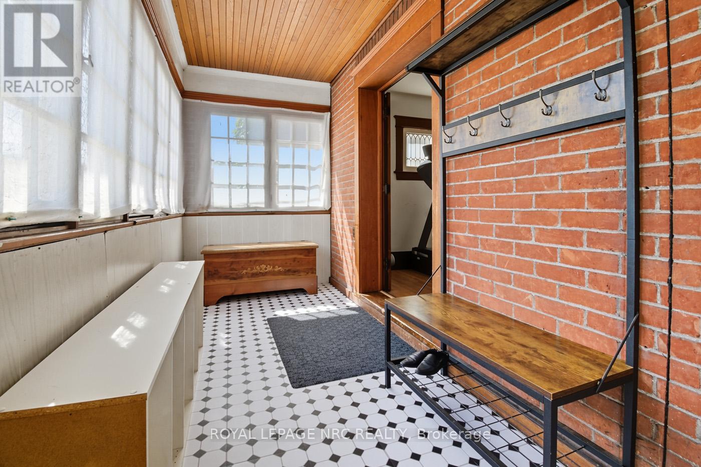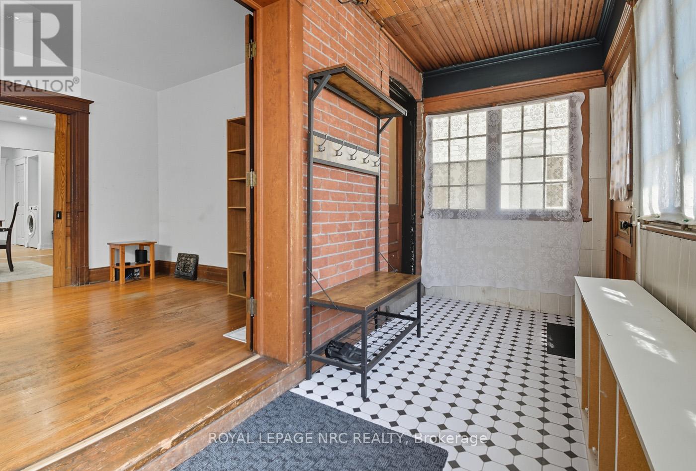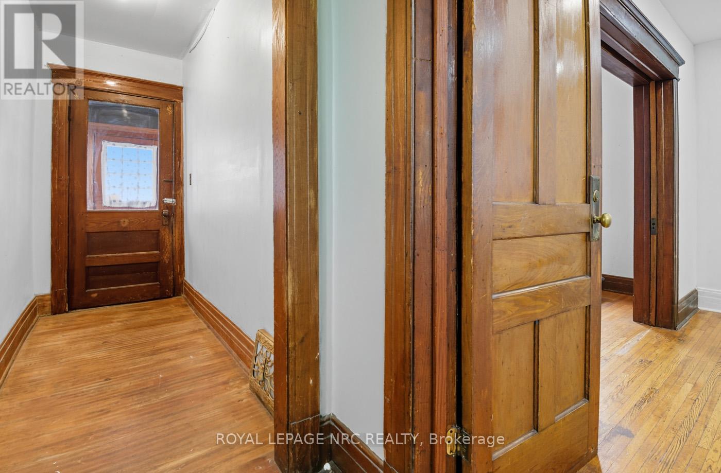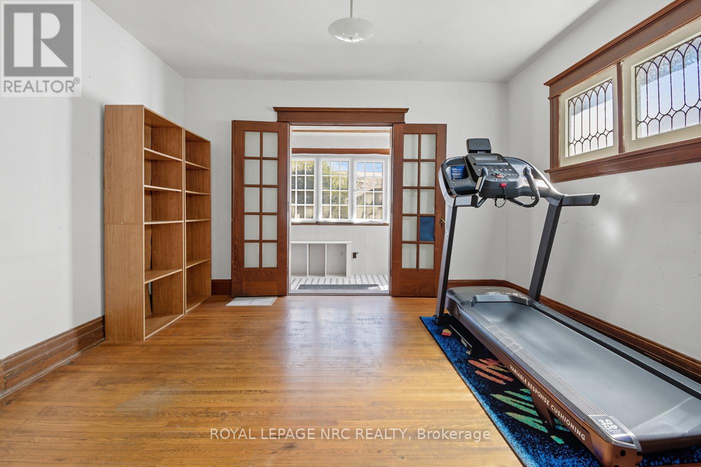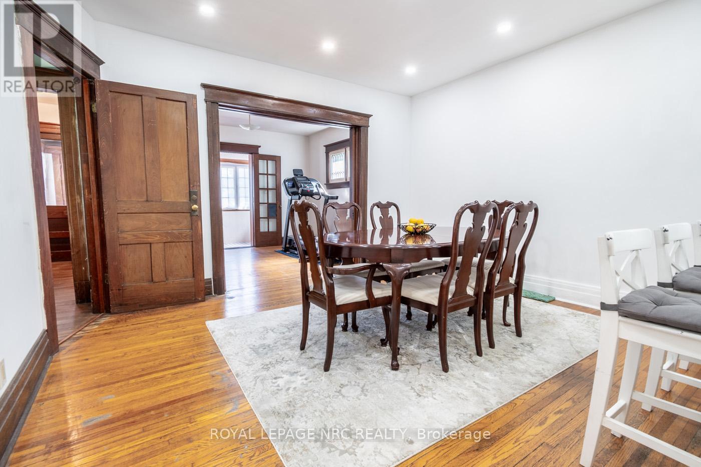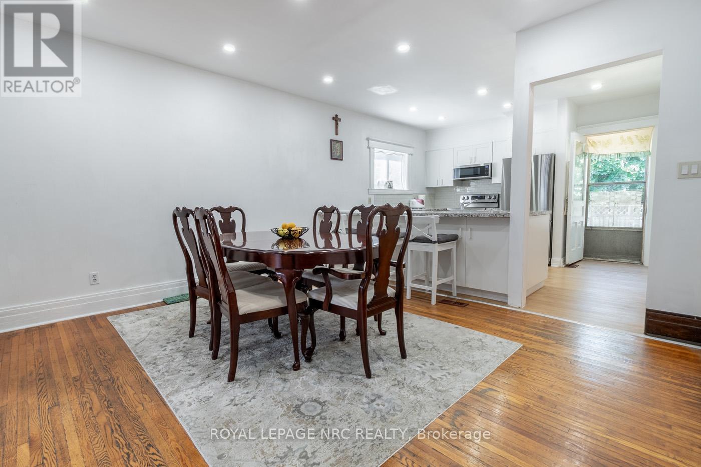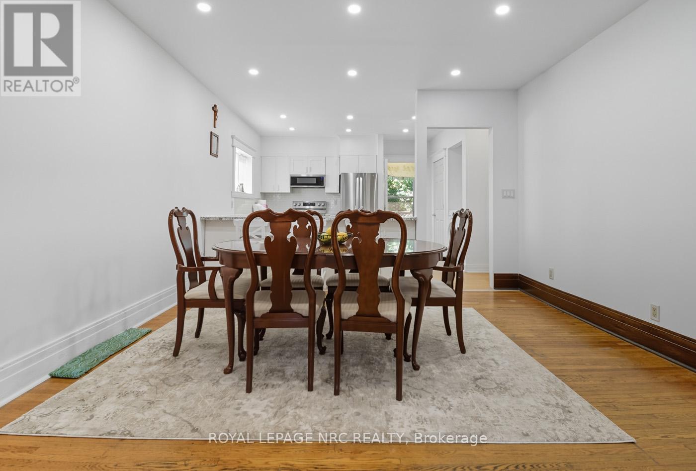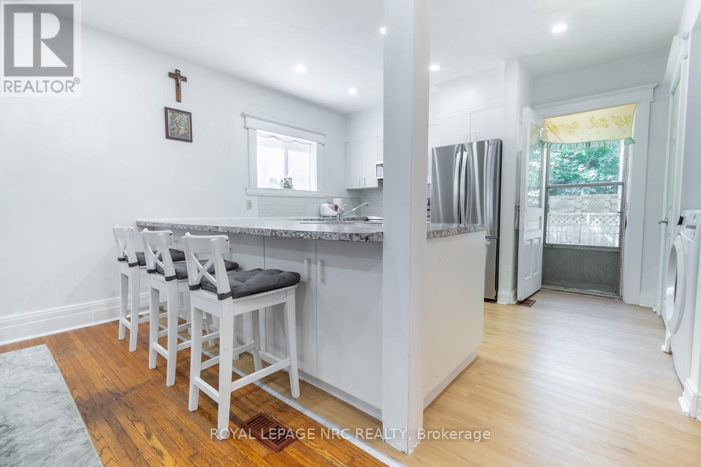105 Lake Street St. Catharines, Ontario L2R 5X7
3 Bedroom
2 Bathroom
1100 - 1500 sqft
Forced Air
$439,000
Beautifully updated 3 bedroom 2 bath family home located in the downtown area within walking distance to market, shopping, restaurants and Meridian Centre. This two story home is zoned as M1 for multiple uses; including a duplex with separate hydro meters. Kitchen with stainless steel appliances and main floor bath have been updated in 2023. New luxurious vinyl flooring on upper level in 2025. Newer roof with plywood and shingles in 2021. Some new windows. This home shows 10+ and is very well cared for. Closing is flexible. (id:60490)
Property Details
| MLS® Number | X12381249 |
| Property Type | Single Family |
| Community Name | 451 - Downtown |
| AmenitiesNearBy | Public Transit |
| EquipmentType | Water Heater |
| Features | Level |
| ParkingSpaceTotal | 2 |
| RentalEquipmentType | Water Heater |
| Structure | Porch |
Building
| BathroomTotal | 2 |
| BedroomsAboveGround | 3 |
| BedroomsTotal | 3 |
| Age | 100+ Years |
| Amenities | Separate Electricity Meters |
| Appliances | Dishwasher, Stove, Washer, Window Coverings, Refrigerator |
| BasementDevelopment | Unfinished |
| BasementType | N/a (unfinished) |
| ConstructionStyleAttachment | Detached |
| ExteriorFinish | Brick |
| FoundationType | Stone |
| HalfBathTotal | 1 |
| HeatingFuel | Natural Gas |
| HeatingType | Forced Air |
| StoriesTotal | 2 |
| SizeInterior | 1100 - 1500 Sqft |
| Type | House |
| UtilityWater | Municipal Water |
Parking
| No Garage |
Land
| Acreage | No |
| LandAmenities | Public Transit |
| Sewer | Sanitary Sewer |
| SizeDepth | 84 Ft ,2 In |
| SizeFrontage | 30 Ft ,1 In |
| SizeIrregular | 30.1 X 84.2 Ft |
| SizeTotalText | 30.1 X 84.2 Ft |
| ZoningDescription | M1 |
Rooms
| Level | Type | Length | Width | Dimensions |
|---|---|---|---|---|
| Second Level | Bedroom | 3.2 m | 4.12 m | 3.2 m x 4.12 m |
| Second Level | Bedroom 2 | 3.2 m | 3.56 m | 3.2 m x 3.56 m |
| Second Level | Bedroom 3 | 3.45 m | 3.43 m | 3.45 m x 3.43 m |
| Second Level | Bathroom | 1.8 m | 2.4 m | 1.8 m x 2.4 m |
| Ground Level | Living Room | 3.82 m | 3.24 m | 3.82 m x 3.24 m |
| Ground Level | Dining Room | 4.08 m | 3.64 m | 4.08 m x 3.64 m |
| Ground Level | Kitchen | 3.4 m | 3.81 m | 3.4 m x 3.81 m |
| Ground Level | Bathroom | 1.24 m | 1.25 m | 1.24 m x 1.25 m |
https://www.realtor.ca/real-estate/28813906/105-lake-street-st-catharines-downtown-451-downtown

Colleen Devoe
Salesperson
(289) 820-7834
www.niagararealtyconnection.ca/
www.facebook.com/colleen.devoe
www.linkedin.com/in/colleen-devoe-99517b151/
www.instagram.com/colleendevoerealtor/
Salesperson
(289) 820-7834
www.niagararealtyconnection.ca/
www.facebook.com/colleen.devoe
www.linkedin.com/in/colleen-devoe-99517b151/
www.instagram.com/colleendevoerealtor/

ROYAL LEPAGE NRC REALTY
33 Maywood Ave
St. Catharines, Ontario L2R 1C5
33 Maywood Ave
St. Catharines, Ontario L2R 1C5
(905) 688-4561
www.nrcrealty.ca/

