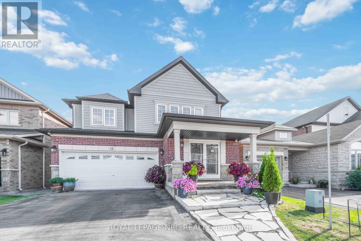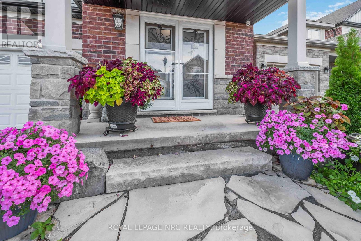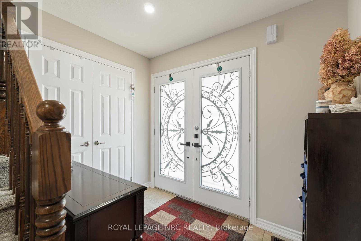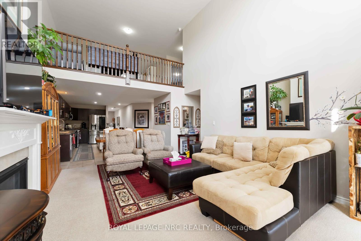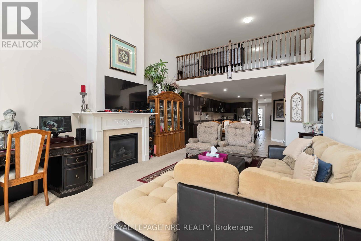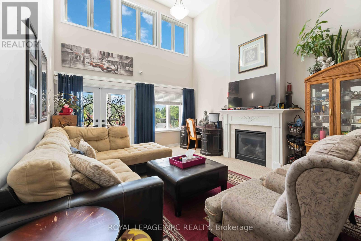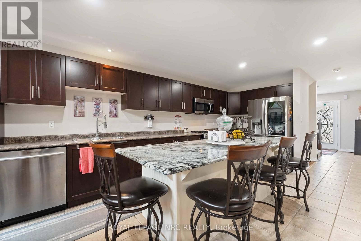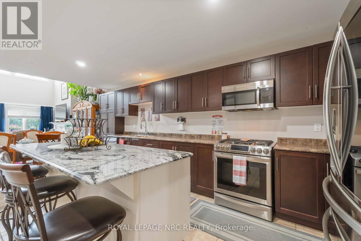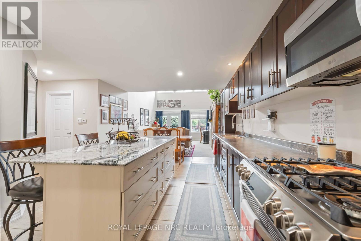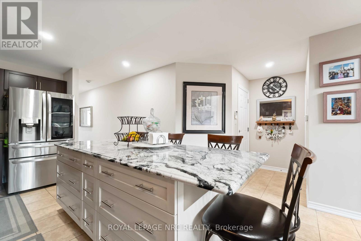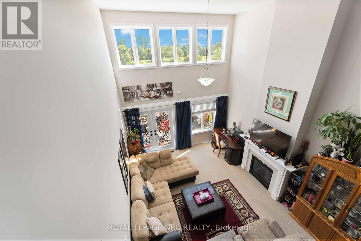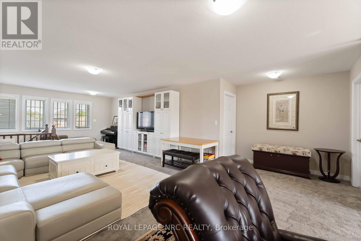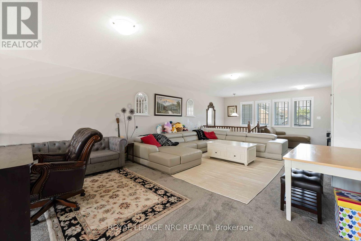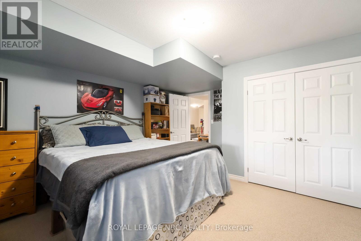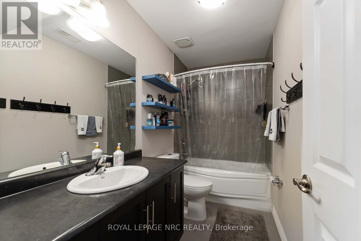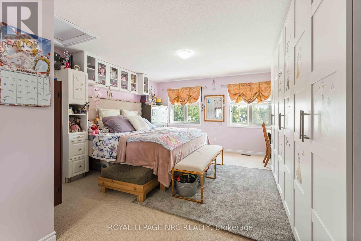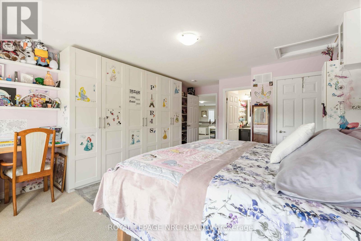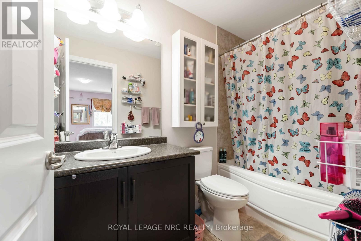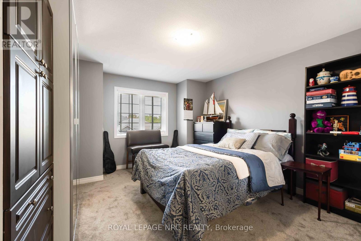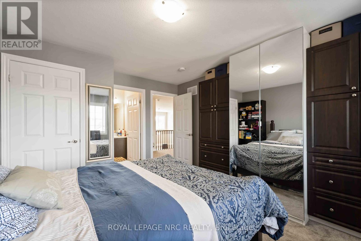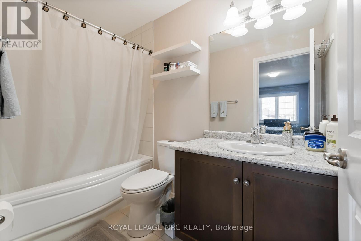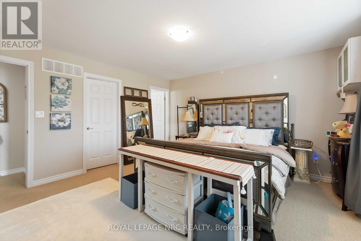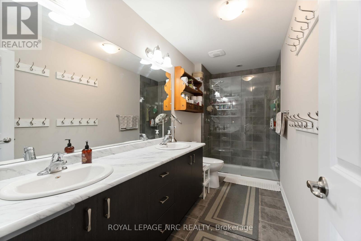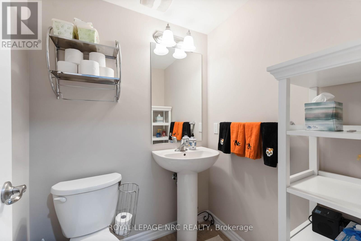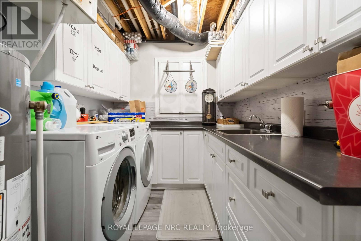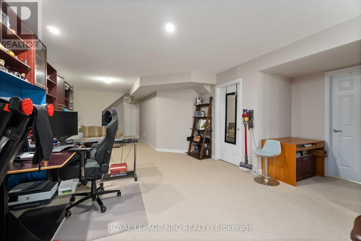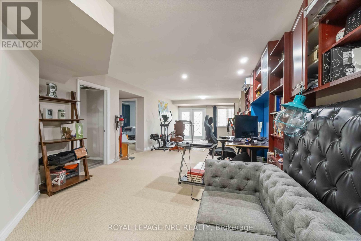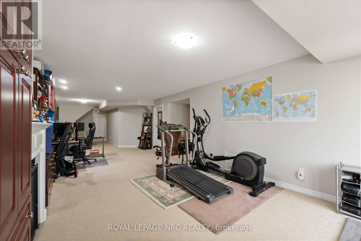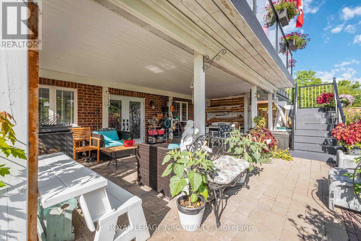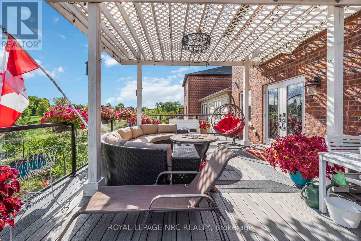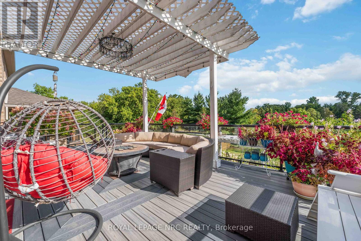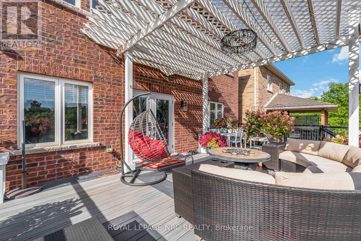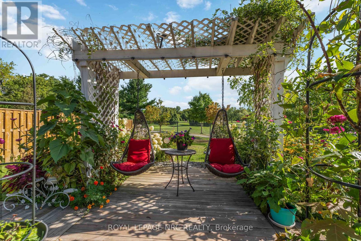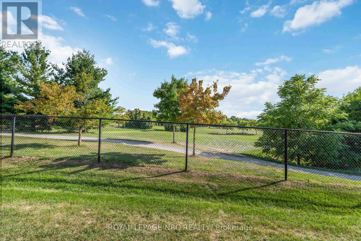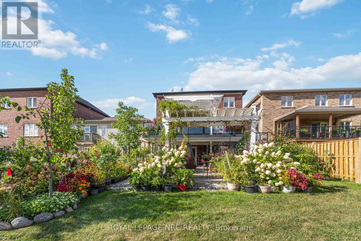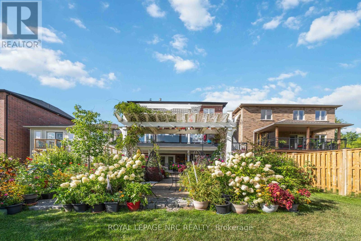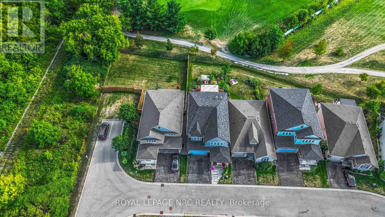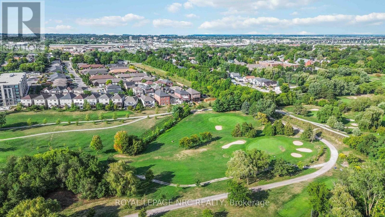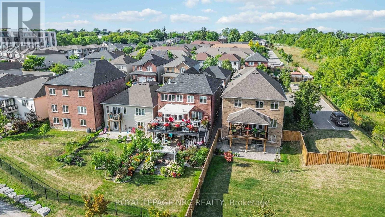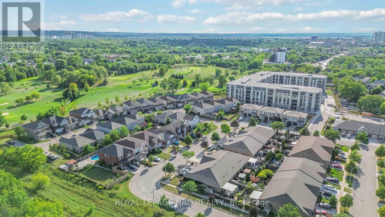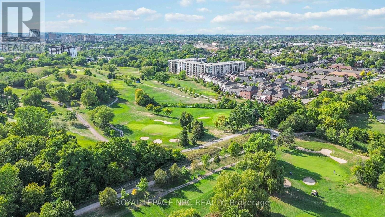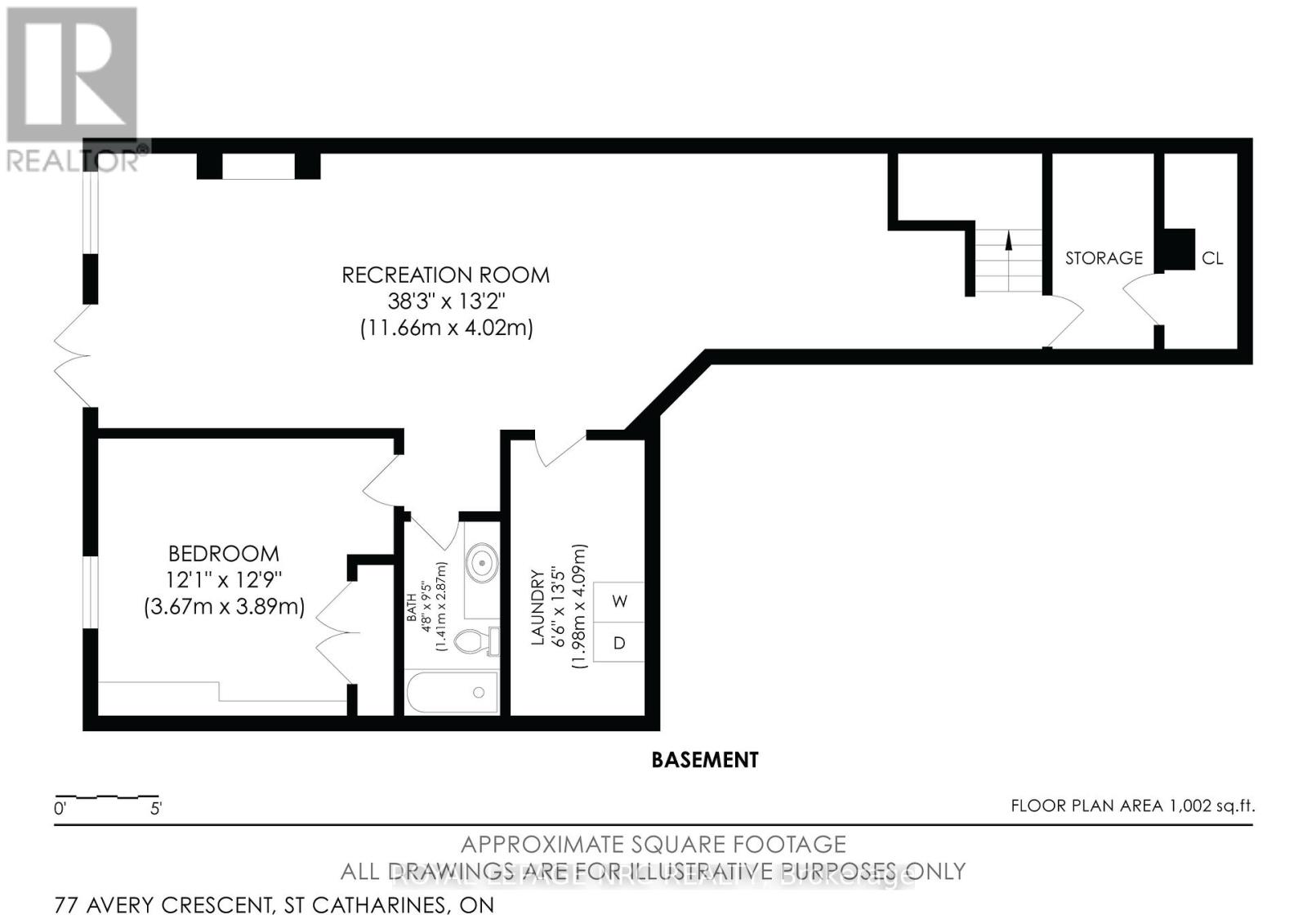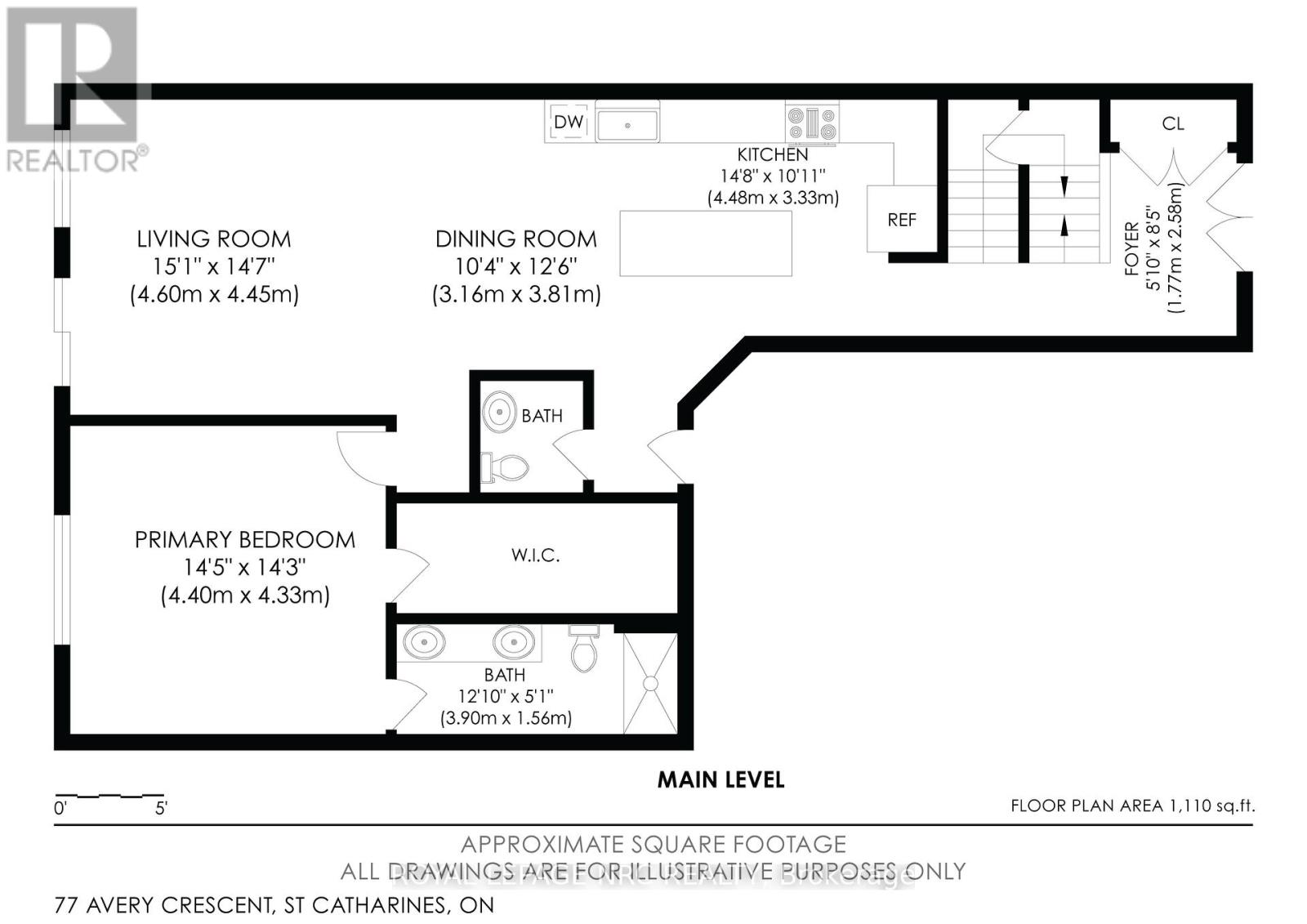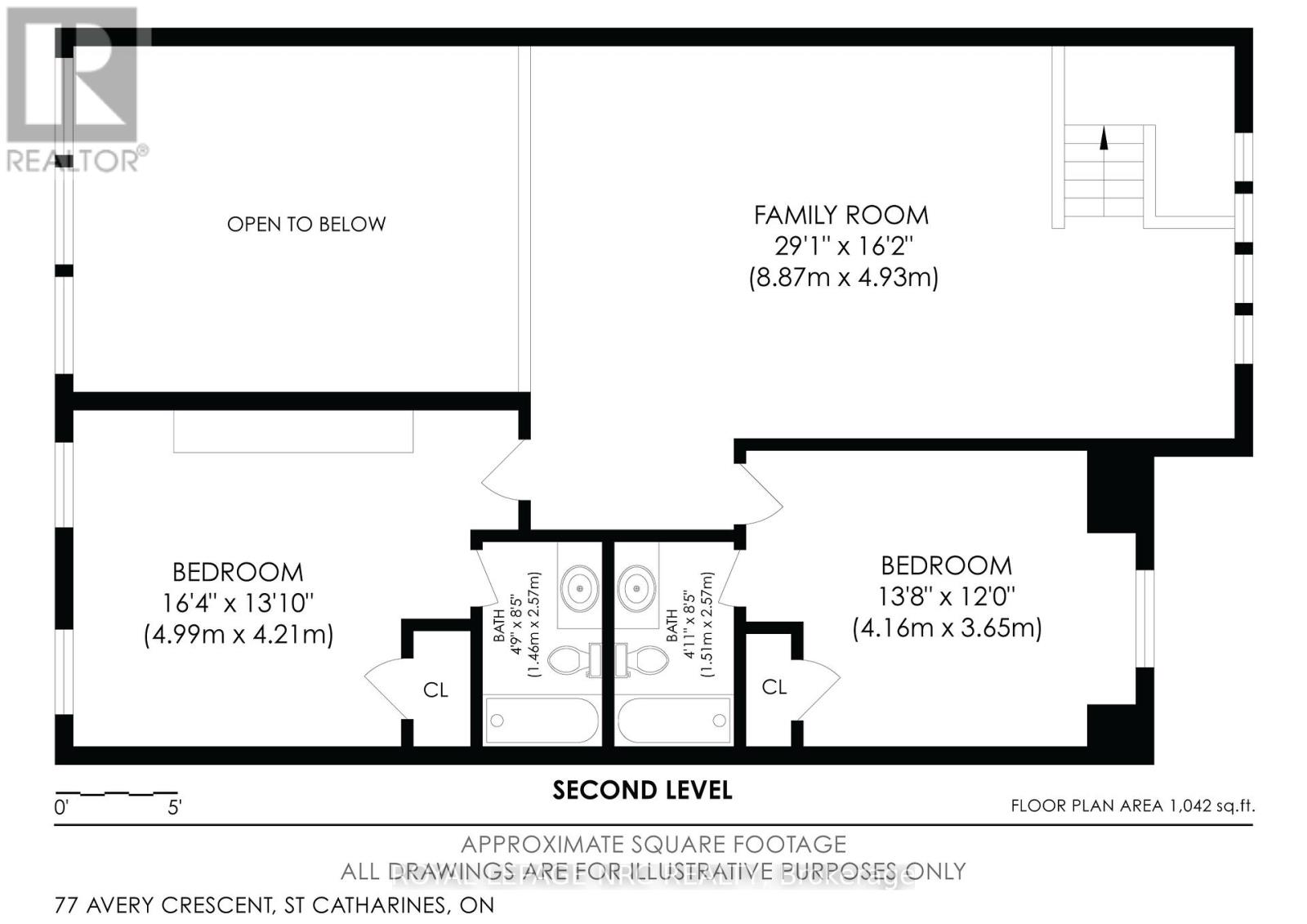10 - 77 Avery Crescent St. Catharines, Ontario L2P 0E5
$949,000Maintenance, Parcel of Tied Land
$320 Monthly
Maintenance, Parcel of Tied Land
$320 MonthlyWelcome to 77 Avery where you can have it all. A large detached home without all the maintenance. A unique large 4 bedroom, 4.5 bathroom home with 3 living areas. A basement walk out with potential for a full accessory suite. There is room for all your loved ones here, relax on your 500 square foot deck overlooking the stunning golf course, or unwind below on the extremely spacious covered patio. There is so much potential here for entertaining and finding room for the whole family to have their own space. The open loft on the 2nd floor is extra special with the added openness and so much natural light. Every bedroom has its own FULL bathroom and tons of closet space, large windows with breathtaking views and so much Sunshine that you love waking up in your new home. Your home comes with 4 parking spaces (2 in garage and 2 on the driveway) the complex also has visitor parking. They have really thought of everything so you can relax and enjoy your day. Possibility for Main Floor Laundry (id:60490)
Property Details
| MLS® Number | X12376934 |
| Property Type | Single Family |
| Community Name | 456 - Oakdale |
| AmenitiesNearBy | Golf Nearby |
| CommunityFeatures | School Bus |
| EquipmentType | Water Heater |
| Features | Cul-de-sac, In-law Suite |
| ParkingSpaceTotal | 4 |
| RentalEquipmentType | Water Heater |
| Structure | Deck, Patio(s) |
Building
| BathroomTotal | 5 |
| BedroomsAboveGround | 3 |
| BedroomsBelowGround | 1 |
| BedroomsTotal | 4 |
| Age | 6 To 15 Years |
| Appliances | Water Meter |
| BasementDevelopment | Finished |
| BasementFeatures | Separate Entrance, Walk Out |
| BasementType | N/a (finished) |
| ConstructionStyleAttachment | Detached |
| CoolingType | Central Air Conditioning |
| ExteriorFinish | Brick, Vinyl Siding |
| FireplacePresent | Yes |
| FireplaceTotal | 2 |
| FoundationType | Poured Concrete |
| HalfBathTotal | 1 |
| HeatingFuel | Natural Gas |
| HeatingType | Forced Air |
| StoriesTotal | 2 |
| SizeInterior | 2000 - 2500 Sqft |
| Type | House |
| UtilityWater | Municipal Water |
Parking
| Attached Garage | |
| Garage |
Land
| Acreage | No |
| LandAmenities | Golf Nearby |
| Sewer | Sanitary Sewer |
| SizeDepth | 134 Ft ,3 In |
| SizeFrontage | 35 Ft ,3 In |
| SizeIrregular | 35.3 X 134.3 Ft |
| SizeTotalText | 35.3 X 134.3 Ft |
| ZoningDescription | R3-111 |
Rooms
| Level | Type | Length | Width | Dimensions |
|---|---|---|---|---|
| Second Level | Bedroom 2 | 4.99 m | 4.21 m | 4.99 m x 4.21 m |
| Second Level | Bedroom 3 | 4.16 m | 3.65 m | 4.16 m x 3.65 m |
| Second Level | Family Room | 8.87 m | 4.93 m | 8.87 m x 4.93 m |
| Basement | Bedroom 4 | 3.89 m | 3.67 m | 3.89 m x 3.67 m |
| Basement | Recreational, Games Room | 11.66 m | 4.02 m | 11.66 m x 4.02 m |
| Basement | Bathroom | 2.87 m | 1.41 m | 2.87 m x 1.41 m |
| Main Level | Living Room | 4.6 m | 4.45 m | 4.6 m x 4.45 m |
| Main Level | Dining Room | 3.81 m | 3.16 m | 3.81 m x 3.16 m |
| Main Level | Primary Bedroom | 4.4 m | 4.33 m | 4.4 m x 4.33 m |
| Main Level | Bathroom | 3.9 m | 1.56 m | 3.9 m x 1.56 m |
Utilities
| Cable | Installed |
| Electricity | Installed |
| Sewer | Installed |
https://www.realtor.ca/real-estate/28804738/10-77-avery-crescent-st-catharines-oakdale-456-oakdale
Salesperson
(905) 329-0119

4850 Dorchester Road #b
Niagara Falls, Ontario L2E 6N9
(905) 357-3000
www.nrcrealty.ca/


