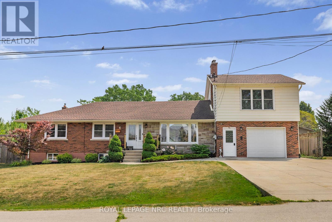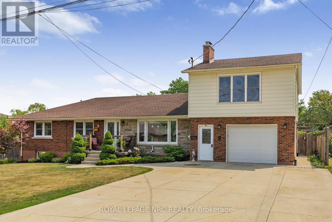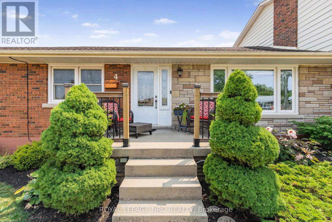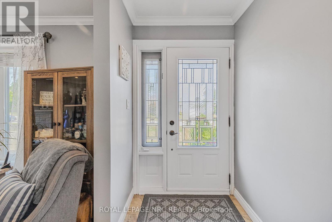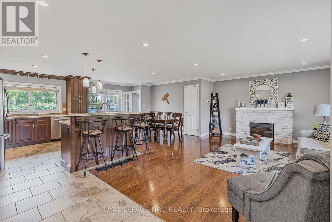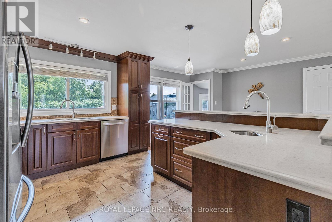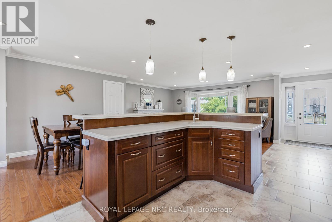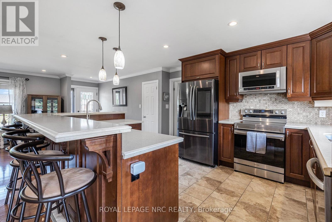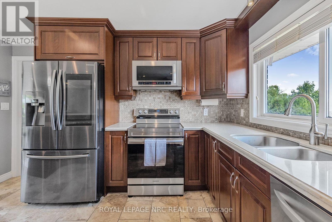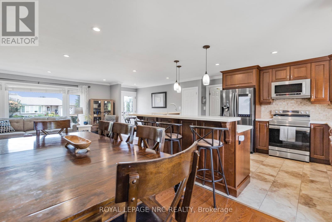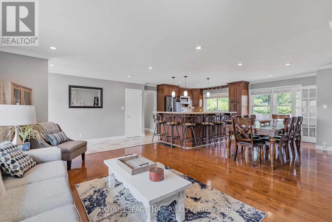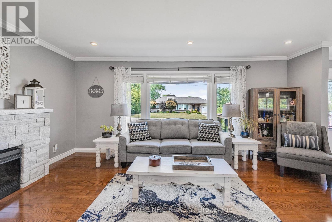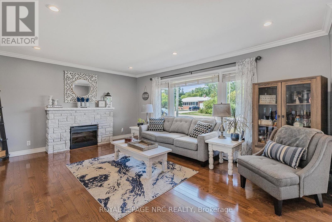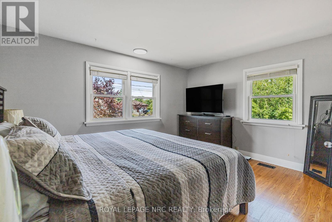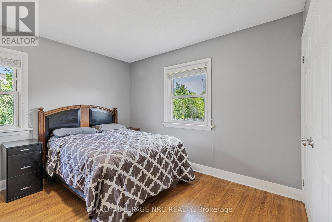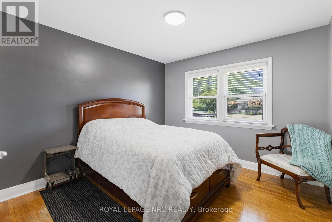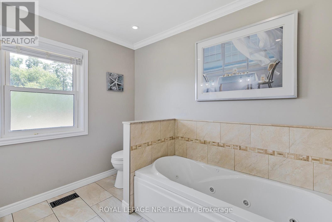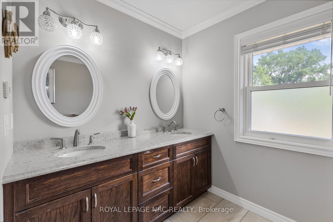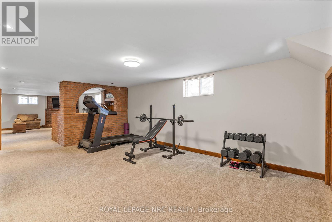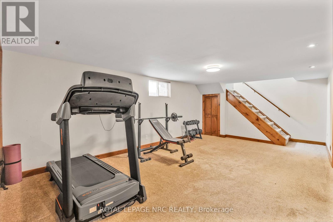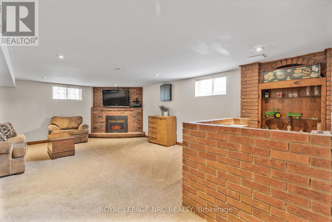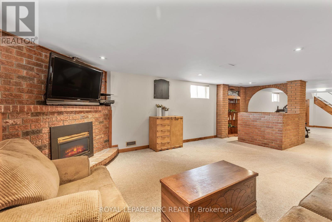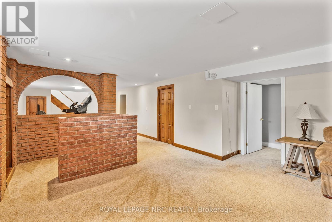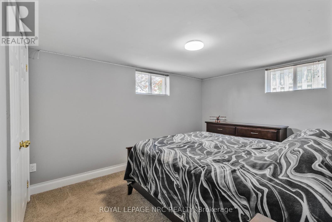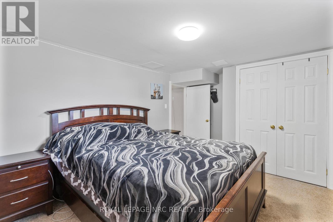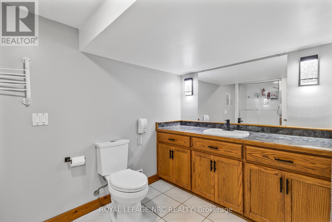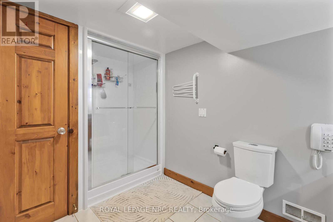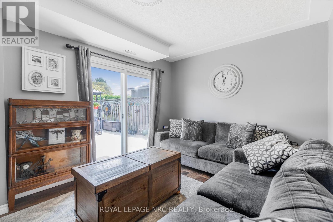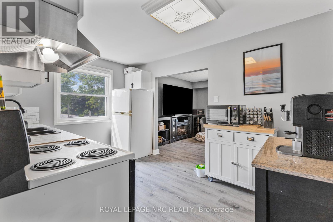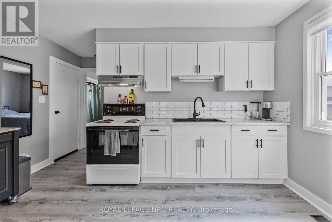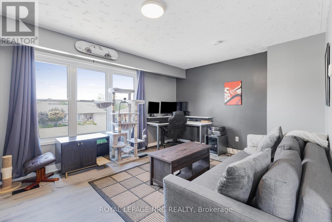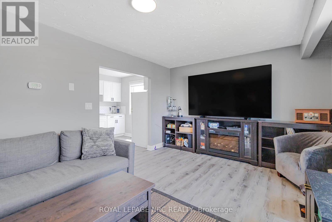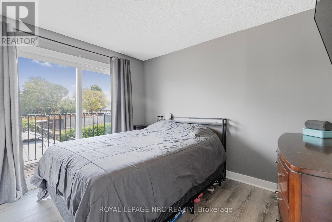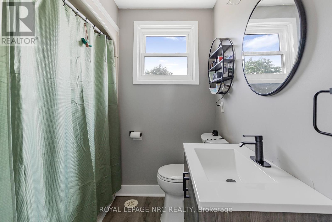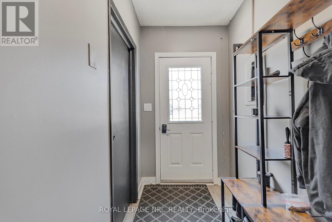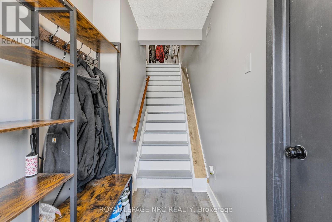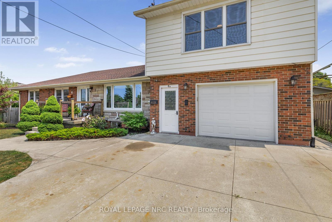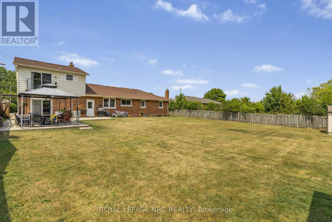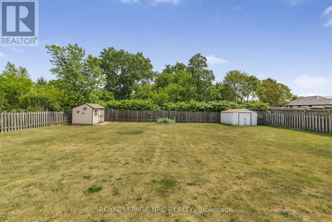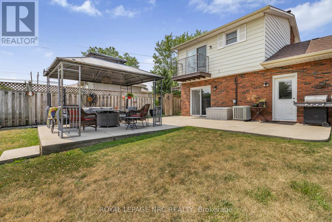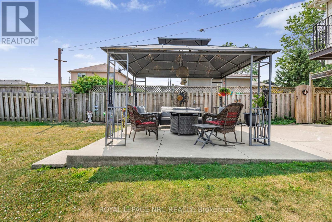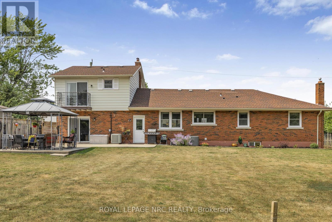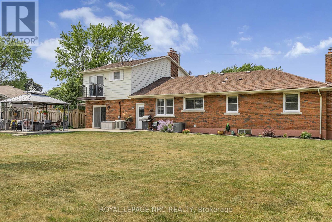4 Cline Road Grimsby, Ontario L3M 4B9
$1,299,900
One.of.a.Kind Legal DUPLEX on a Huge Lot! Legal duplex sits on an impressive 83 x 150 private lot at the end of a quiet street. The main home offers over 2800 sq. ft. of living space with 3+1 bedrooms, an open-concept main floor, and a modern kitchen overlooking the living and dining areas. The fully finished basement provides even more space, complete with a large rec room, extra bedroom, and an office that could easily double as another bedroom. The property also features a separate, self-contained apartment ideal for in-laws, extended family, or rental income. Perfectly located between Downtown Grimsby, Costco and Winona Crossings, and just minutes to the QEW,. This home combines convenience, privacy, and investment potential. Whether you are looking for multi-generational living or income opportunities, this property truly has it all. (id:60490)
Property Details
| MLS® Number | X12342594 |
| Property Type | Multi-family |
| Community Name | 541 - Grimsby West |
| AmenitiesNearBy | Place Of Worship |
| CommunityFeatures | Community Centre |
| EquipmentType | Water Heater |
| Features | Cul-de-sac, Conservation/green Belt, Carpet Free, In-law Suite |
| ParkingSpaceTotal | 9 |
| RentalEquipmentType | Water Heater |
| Structure | Patio(s), Shed |
Building
| BathroomTotal | 3 |
| BedroomsAboveGround | 4 |
| BedroomsBelowGround | 1 |
| BedroomsTotal | 5 |
| Age | 51 To 99 Years |
| Amenities | Fireplace(s) |
| Appliances | Garage Door Opener Remote(s), Water Meter, Dishwasher, Dryer, Freezer, Garage Door Opener, Stove, Washer, Two Refrigerators |
| ArchitecturalStyle | Bungalow |
| BasementFeatures | Separate Entrance |
| BasementType | Full |
| CoolingType | Central Air Conditioning |
| ExteriorFinish | Aluminum Siding, Brick |
| FireplacePresent | Yes |
| FireplaceTotal | 1 |
| FoundationType | Block |
| HeatingFuel | Natural Gas |
| HeatingType | Forced Air |
| StoriesTotal | 1 |
| SizeInterior | 1100 - 1500 Sqft |
| Type | Duplex |
| UtilityWater | Municipal Water |
Parking
| Attached Garage | |
| Garage | |
| RV |
Land
| Acreage | No |
| FenceType | Fenced Yard |
| LandAmenities | Place Of Worship |
| Sewer | Sanitary Sewer |
| SizeDepth | 150 Ft ,3 In |
| SizeFrontage | 83 Ft ,2 In |
| SizeIrregular | 83.2 X 150.3 Ft |
| SizeTotalText | 83.2 X 150.3 Ft|under 1/2 Acre |
| ZoningDescription | R2 |
Rooms
| Level | Type | Length | Width | Dimensions |
|---|---|---|---|---|
| Basement | Office | 3.89 m | 2.34 m | 3.89 m x 2.34 m |
| Basement | Bathroom | 2.03 m | 2.82 m | 2.03 m x 2.82 m |
| Basement | Laundry Room | 3.66 m | 2.74 m | 3.66 m x 2.74 m |
| Basement | Exercise Room | 5.97 m | 3.81 m | 5.97 m x 3.81 m |
| Basement | Recreational, Games Room | 7.37 m | 4.55 m | 7.37 m x 4.55 m |
| Basement | Bedroom | 3.1 m | 3.89 m | 3.1 m x 3.89 m |
| Flat | Kitchen | 2.82 m | 4.09 m | 2.82 m x 4.09 m |
| Flat | Living Room | 3.66 m | 5.49 m | 3.66 m x 5.49 m |
| Flat | Bedroom | 3.45 m | 2.79 m | 3.45 m x 2.79 m |
| Flat | Bathroom | 2.26 m | 1.27 m | 2.26 m x 1.27 m |
| Main Level | Kitchen | 6.15 m | 4.17 m | 6.15 m x 4.17 m |
| Main Level | Living Room | 6.78 m | 3.96 m | 6.78 m x 3.96 m |
| Main Level | Primary Bedroom | 4.04 m | 4.17 m | 4.04 m x 4.17 m |
| Main Level | Bedroom 2 | 3.23 m | 4.06 m | 3.23 m x 4.06 m |
| Main Level | Bedroom 3 | 3.17 m | 4.24 m | 3.17 m x 4.24 m |
| Main Level | Bathroom | 2.79 m | 2.72 m | 2.79 m x 2.72 m |
| Main Level | Family Room | 5.44 m | 2.79 m | 5.44 m x 2.79 m |
https://www.realtor.ca/real-estate/28729056/4-cline-road-grimsby-grimsby-west-541-grimsby-west
Salesperson
(905) 563-5335

36 Main St East
Grimsby, Ontario L3M 1M0
(905) 563-5335
HTTP://www.homesniagara.com

