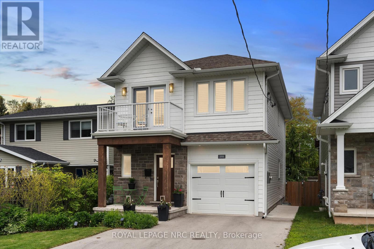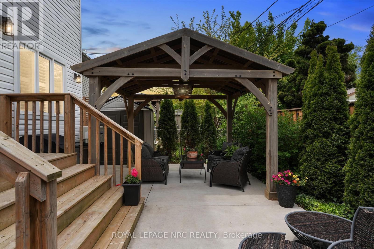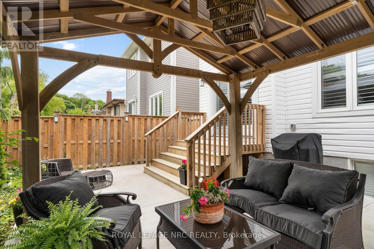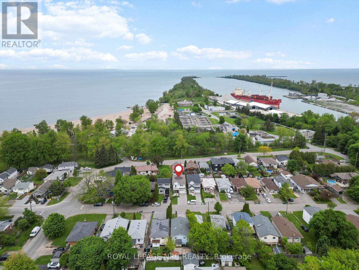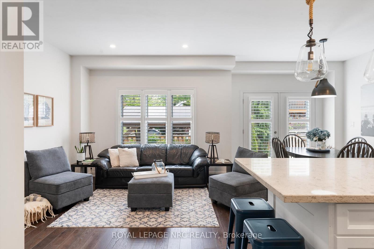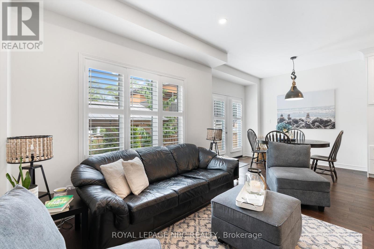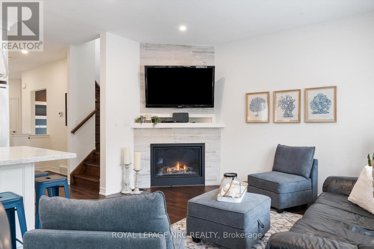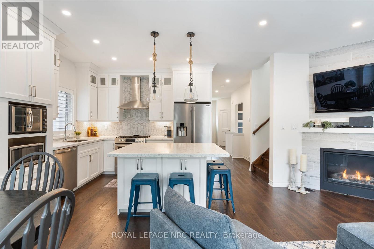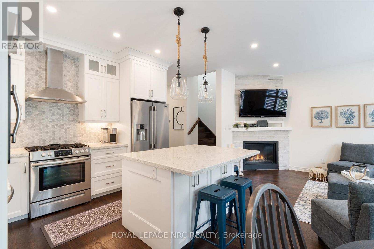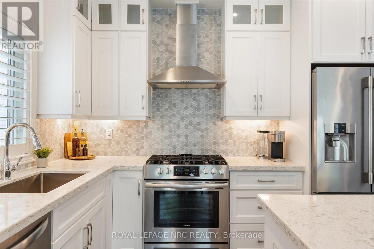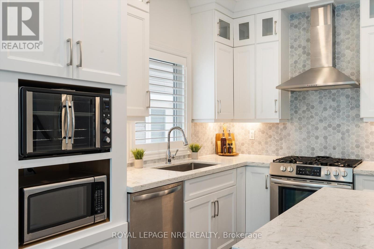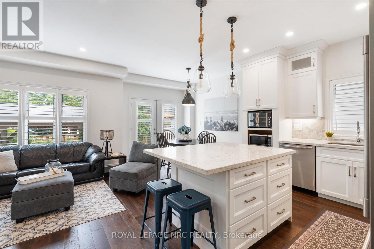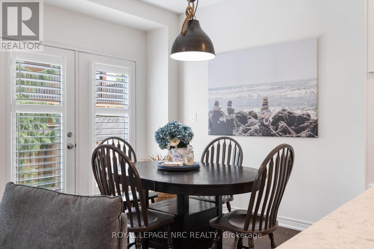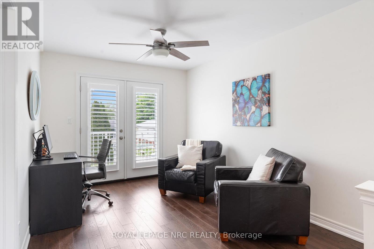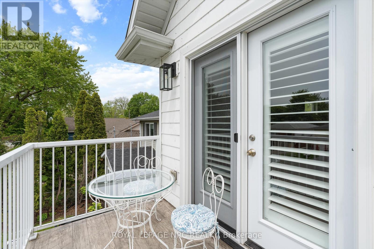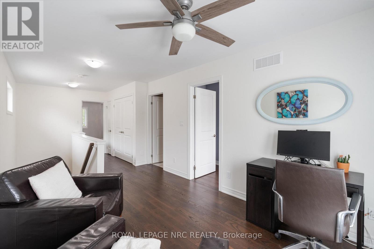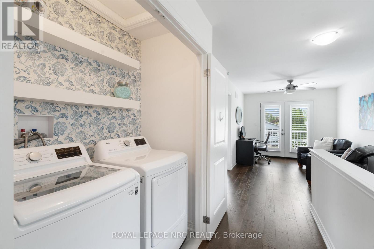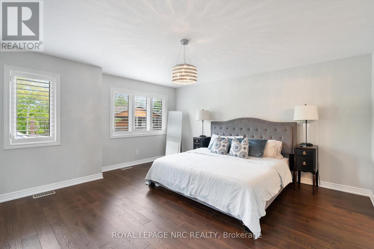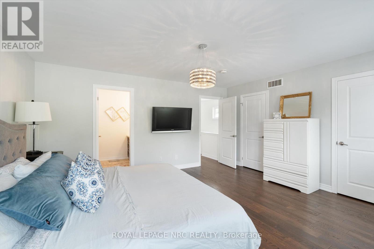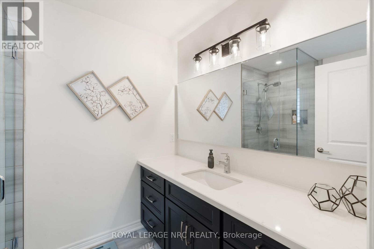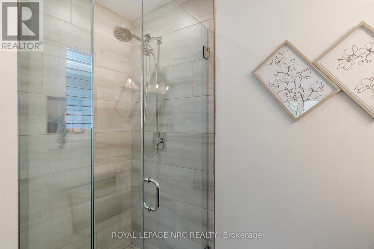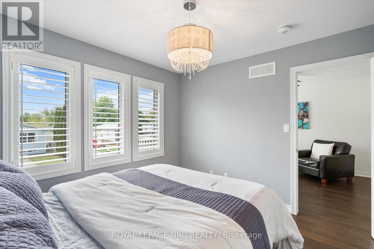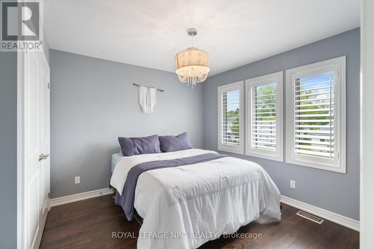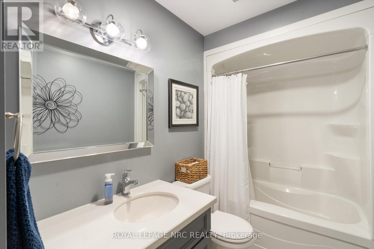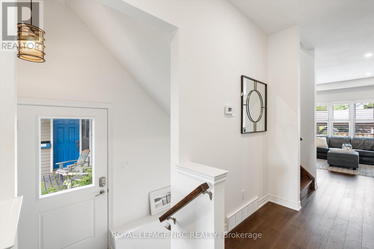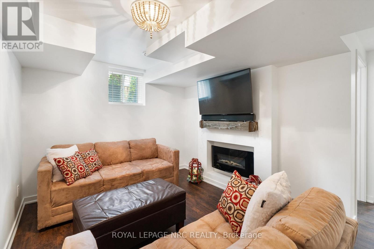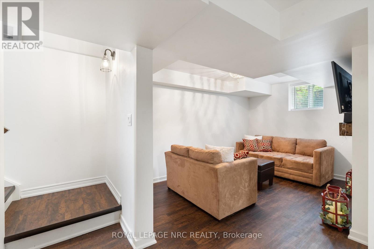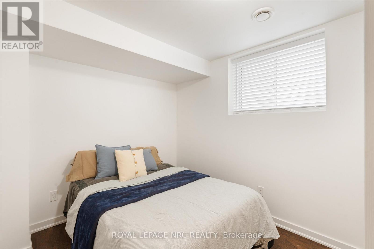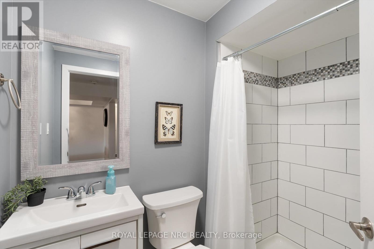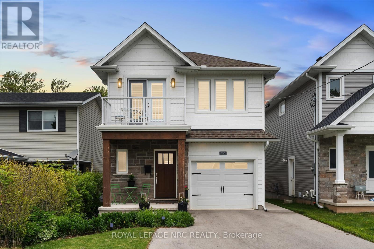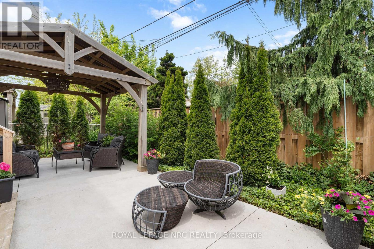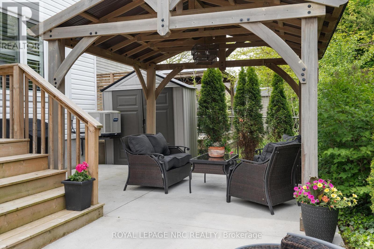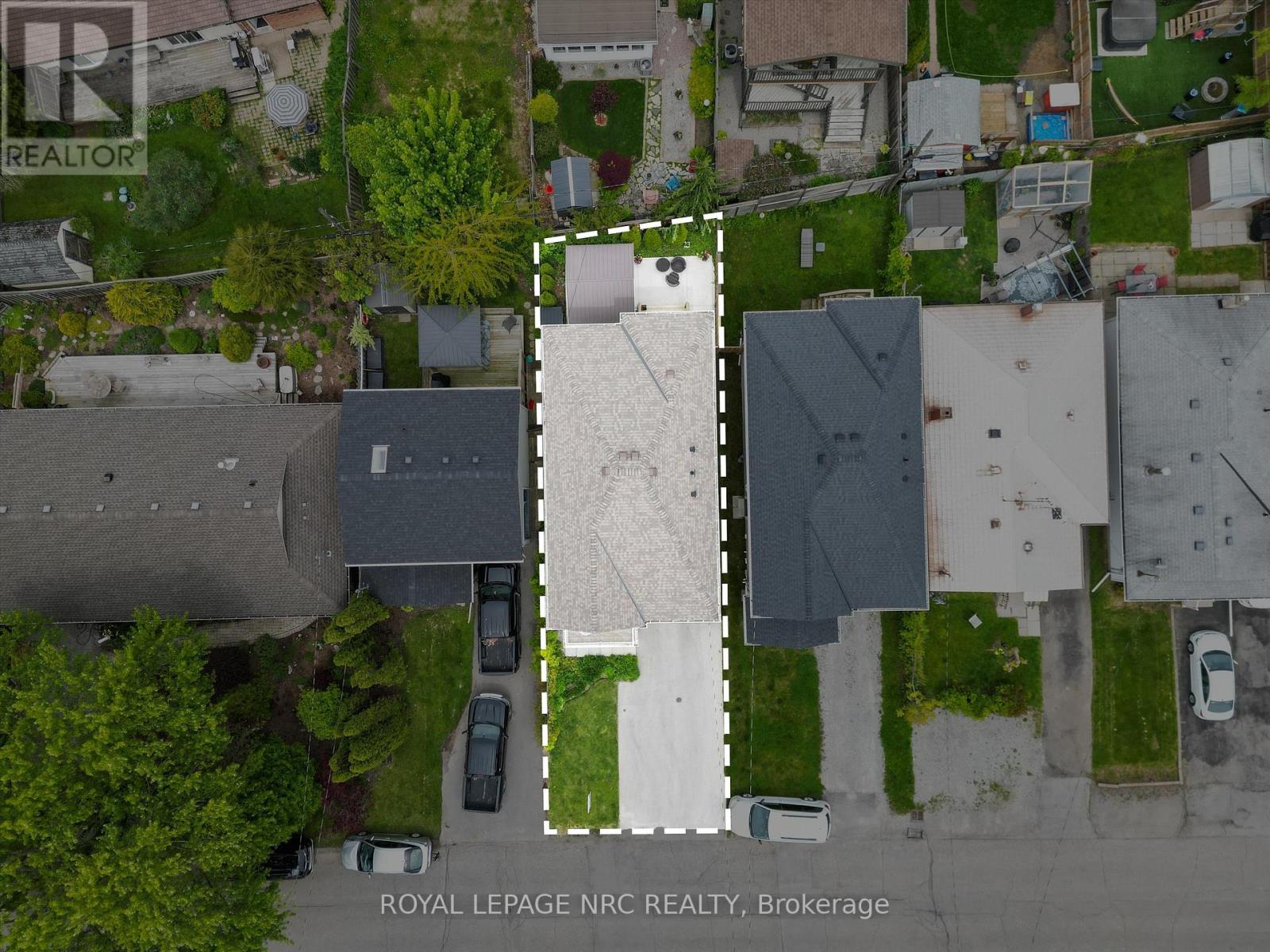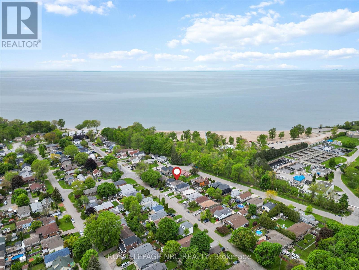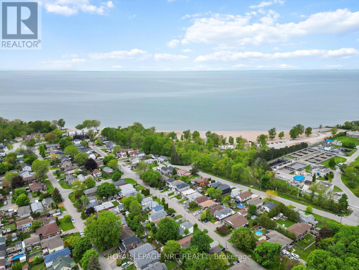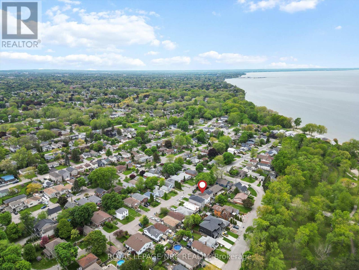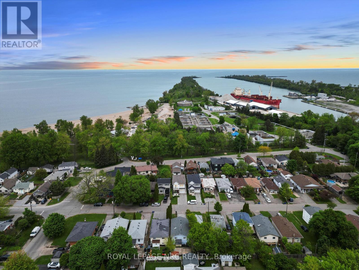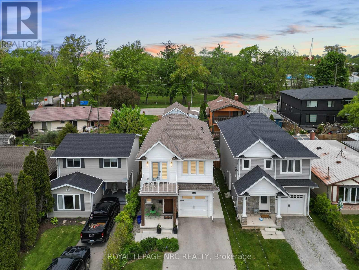39b Beachaven Drive St. Catharines, Ontario L2M 1A6
$839,750
Welcome to 39B Beachaven Drive a modern, thoughtfully designed home just 200 metres from the shores of Lake Ontario. Built in 2020, this residence offers the perfect blend of comfort, style, and lifestyle. At the heart of the home is a gourmet kitchen with high-end appliances and a centre island, ideal for family meals or entertaining. The open-concept main floor flows naturally into a bright great room and dining space.Upstairs, youll find generous bedrooms, a cozy loft, and convenient upper-level laundry. The finished basement adds even more flexibility, complete with in-law potential, extra bedroom, and family room. Step outside to your private patio with gazebo perfect for enjoying summer evenings and fresh lake breezes.Set in a quiet, family-friendly neighbourhood thats growing and transforming, this location offers parks, trails, and waterfront access just steps away. If youve been searching for a beautifully maintained home near the lake, with long-term value in a vibrant community, this is the one. (id:60490)
Property Details
| MLS® Number | X12391990 |
| Property Type | Single Family |
| Community Name | 436 - Port Weller |
| AmenitiesNearBy | Beach, Park |
| EquipmentType | Water Heater, Water Heater - Tankless |
| Features | Flat Site, Lighting, Gazebo |
| ParkingSpaceTotal | 3 |
| RentalEquipmentType | Water Heater, Water Heater - Tankless |
| Structure | Patio(s) |
| ViewType | Lake View |
Building
| BathroomTotal | 4 |
| BedroomsAboveGround | 3 |
| BedroomsTotal | 3 |
| Age | 0 To 5 Years |
| Amenities | Fireplace(s) |
| Appliances | Garage Door Opener Remote(s), Water Heater - Tankless, Water Meter, Dishwasher, Dryer, Hood Fan, Oven, Stove, Washer, Refrigerator |
| BasementDevelopment | Finished |
| BasementType | Full (finished) |
| ConstructionStyleAttachment | Detached |
| CoolingType | Central Air Conditioning, Air Exchanger |
| ExteriorFinish | Brick, Vinyl Siding |
| FireProtection | Smoke Detectors |
| FireplacePresent | Yes |
| FireplaceTotal | 2 |
| FoundationType | Concrete |
| HalfBathTotal | 1 |
| HeatingFuel | Natural Gas |
| HeatingType | Forced Air |
| StoriesTotal | 2 |
| SizeInterior | 1500 - 2000 Sqft |
| Type | House |
| UtilityWater | Municipal Water |
Parking
| Attached Garage | |
| Garage |
Land
| Acreage | No |
| FenceType | Fenced Yard |
| LandAmenities | Beach, Park |
| Sewer | Sanitary Sewer |
| SizeDepth | 80 Ft |
| SizeFrontage | 30 Ft |
| SizeIrregular | 30 X 80 Ft |
| SizeTotalText | 30 X 80 Ft |
| ZoningDescription | R2 |
Rooms
| Level | Type | Length | Width | Dimensions |
|---|---|---|---|---|
| Second Level | Primary Bedroom | 4.8 m | 4.78 m | 4.8 m x 4.78 m |
| Second Level | Bedroom 2 | 3.81 m | 3.23 m | 3.81 m x 3.23 m |
| Second Level | Loft | 4.01 m | 2.9 m | 4.01 m x 2.9 m |
| Second Level | Laundry Room | 2.587 m | 1.93 m | 2.587 m x 1.93 m |
| Basement | Bathroom | 1 m | 3 m | 1 m x 3 m |
| Basement | Bedroom 3 | 3.4 m | 2.62 m | 3.4 m x 2.62 m |
| Basement | Family Room | 4.01 m | 2.97 m | 4.01 m x 2.97 m |
| Main Level | Foyer | 3.53 m | 2.18 m | 3.53 m x 2.18 m |
| Main Level | Great Room | 4.28 m | 3.63 m | 4.28 m x 3.63 m |
| Main Level | Kitchen | 4.44 m | 2.92 m | 4.44 m x 2.92 m |
| Main Level | Dining Room | 3.35 m | 2.67 m | 3.35 m x 2.67 m |
Utilities
| Cable | Available |
| Electricity | Installed |
| Sewer | Installed |

Salesperson
(905) 736-4143

33 Maywood Ave
St. Catharines, Ontario L2R 1C5
(905) 688-4561
www.nrcrealty.ca/

Salesperson
(905) 650-1631

33 Maywood Ave
St. Catharines, Ontario L2R 1C5
(905) 688-4561
www.nrcrealty.ca/

