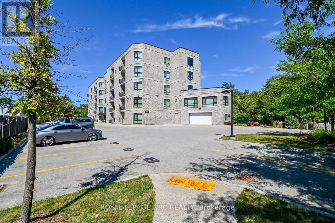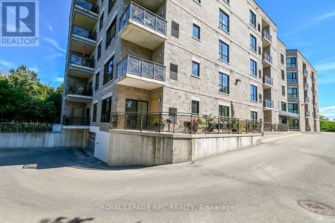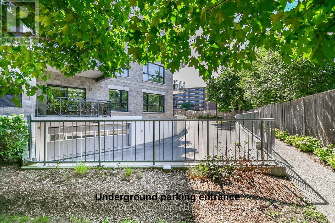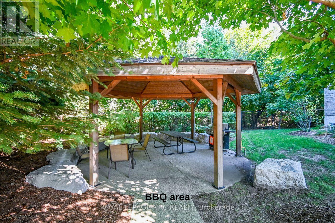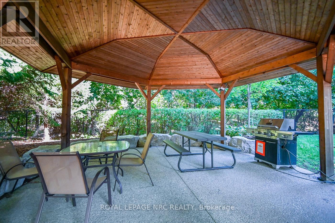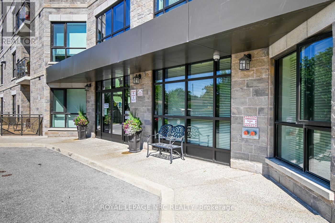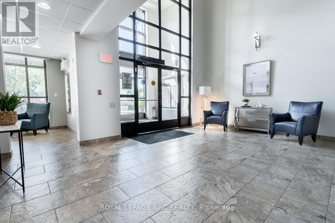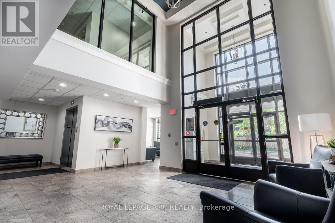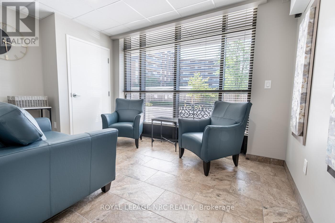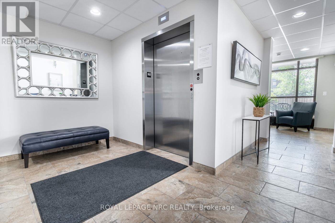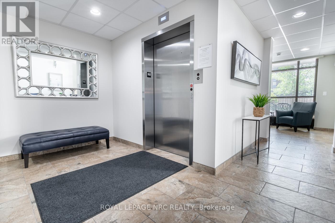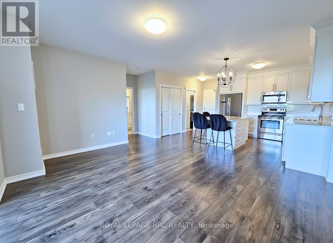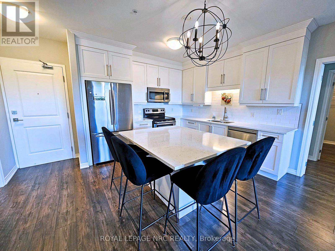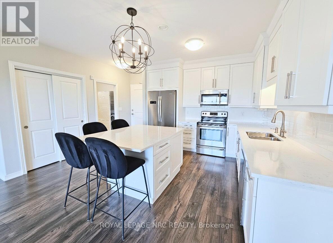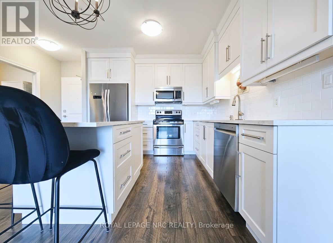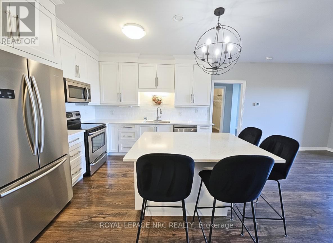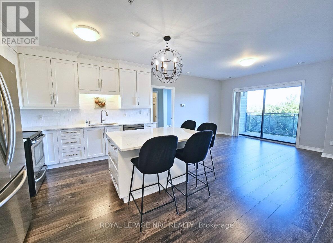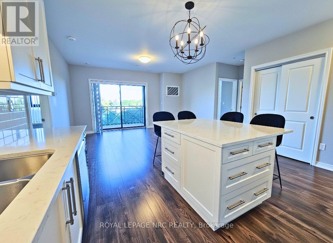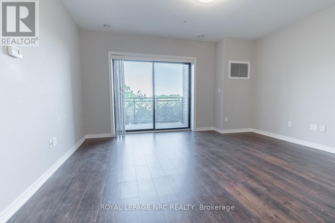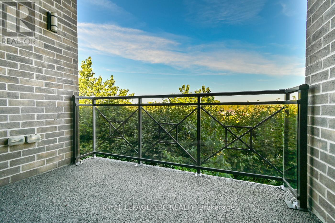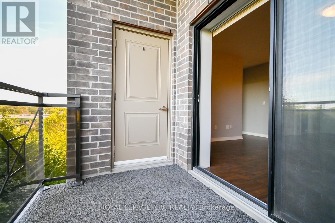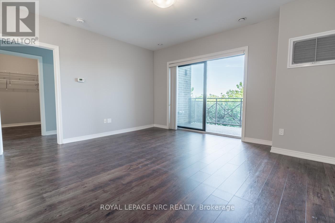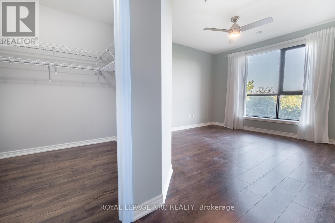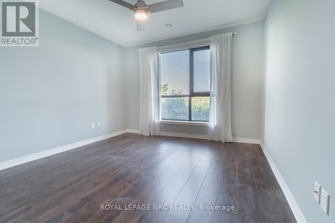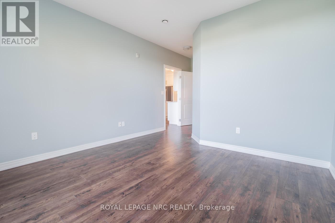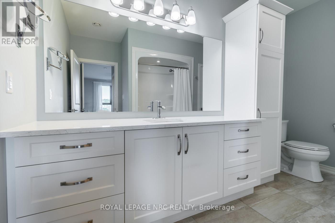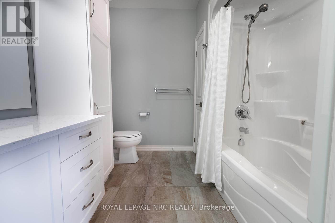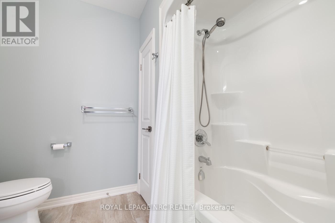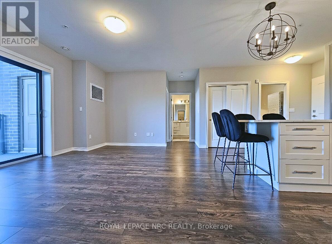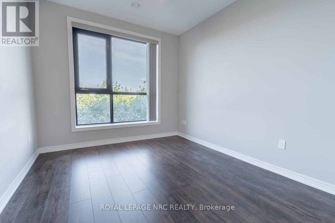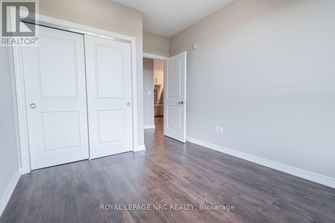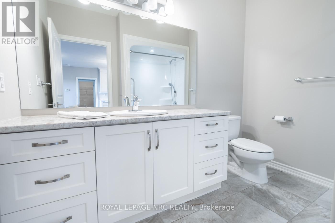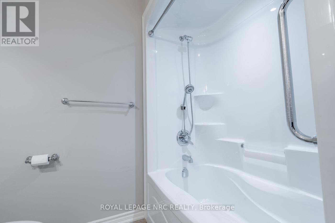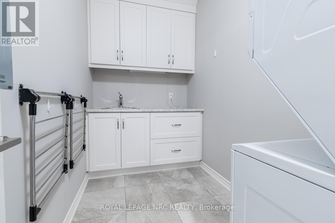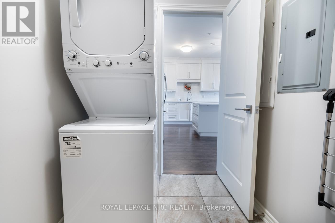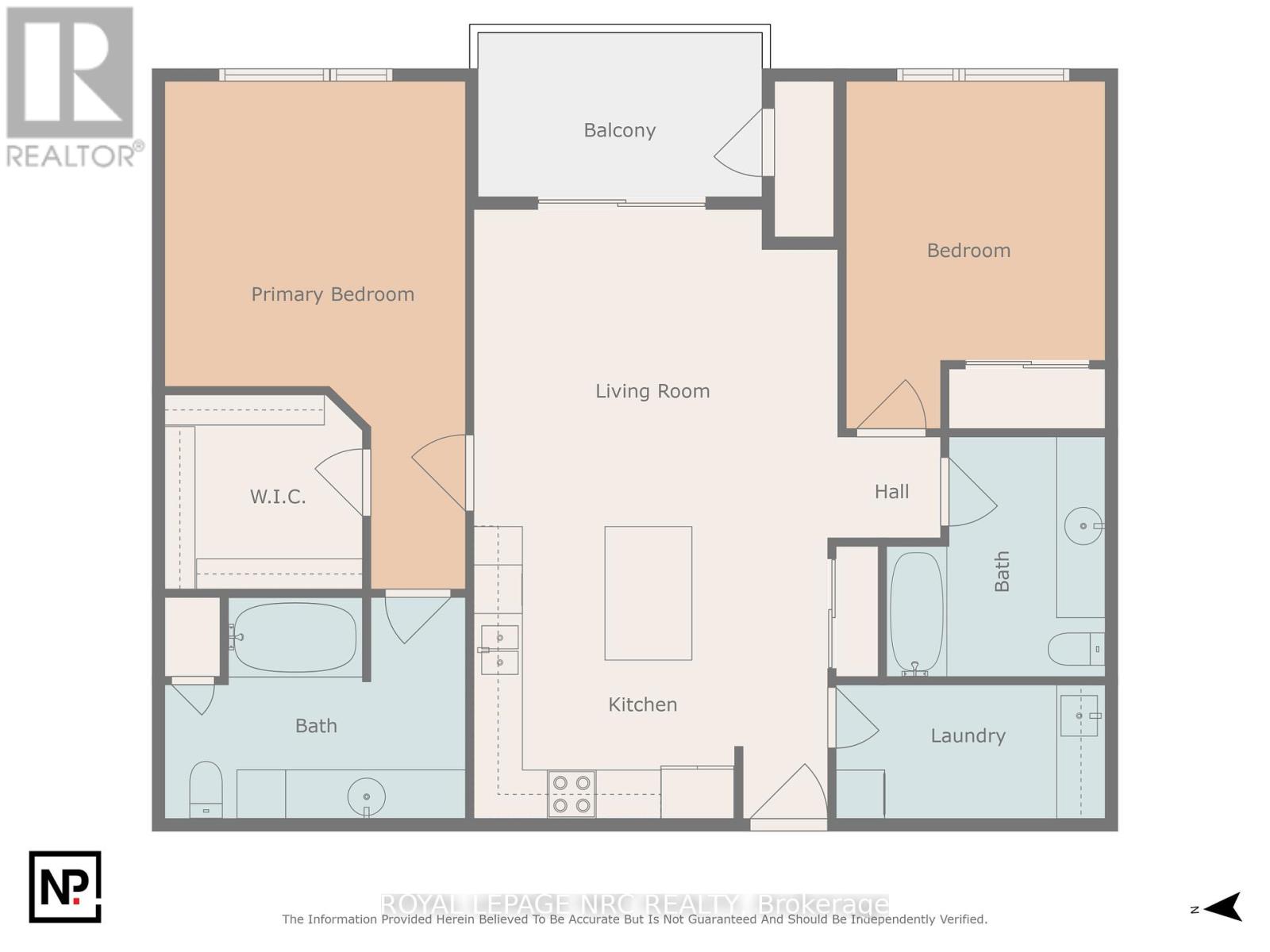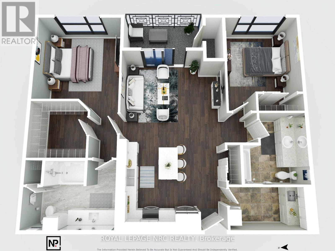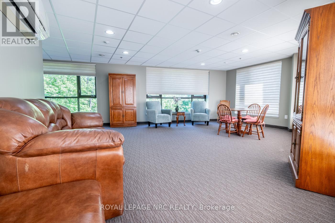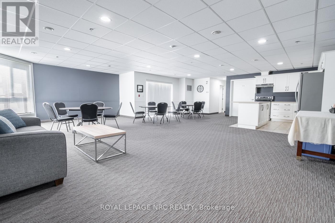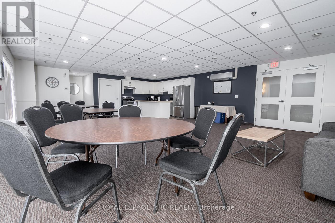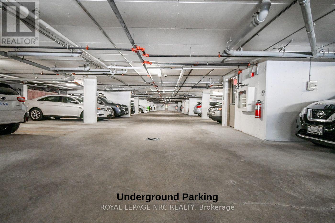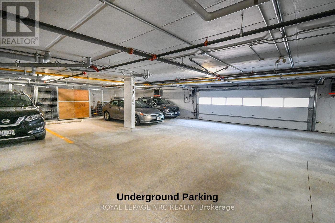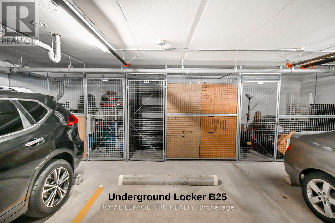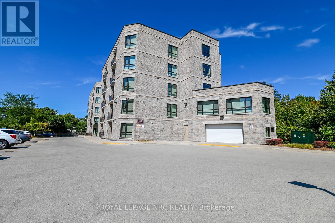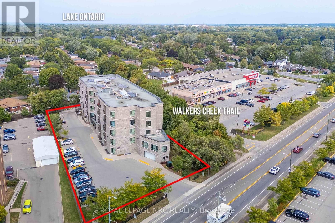404 - 379 Scott Street St. Catharines, Ontario L2M 0B7
$565,000Maintenance, Insurance, Common Area Maintenance, Water, Parking
$610 Monthly
Maintenance, Insurance, Common Area Maintenance, Water, Parking
$610 MonthlyWelcome to Walkers Creek Condos! Located in St. Catharines sought-after north end, this mid-rise condo (built in 2013) offers comfort, style, and convenience. This 2-bedroom, 2-bathroom suite features an open-concept layout with a modern kitchen, complete with quartz countertops, a center island, and plenty of storage and counter space. Enjoy sunrise views and a peaceful ravine backdrop from your east-facing balcony, overlooking greenery and the Walkers Creek Trail. The spacious primary bedroom includes a large walk-in closet and a 5-piece ensuite. A second bedroom, thoughtfully located at the opposite end of the unit, is perfect for guests, with a full bathroom nearby. The suite also offers a roomy in-suite laundry with a sink and cabinetry. This unit includes underground parking and a storage locker. Amenities feature a main-floor party room with a full kitchen, a 2nd-floor conservatory, and a gazebo with BBQ area set against the treed ravine. All this in a practical, walkable location, steps to shopping, grocery, pharmacies, banks, restaurants, and public transit. (id:60490)
Property Details
| MLS® Number | X12387394 |
| Property Type | Single Family |
| Community Name | 442 - Vine/Linwell |
| CommunityFeatures | Pet Restrictions |
| Features | Balcony |
| ParkingSpaceTotal | 1 |
Building
| BathroomTotal | 2 |
| BedroomsAboveGround | 2 |
| BedroomsTotal | 2 |
| Age | 0 To 5 Years |
| Amenities | Party Room, Visitor Parking, Storage - Locker |
| Appliances | Dishwasher, Dryer, Microwave, Stove, Washer, Refrigerator |
| BasementType | Full |
| CoolingType | Central Air Conditioning |
| ExteriorFinish | Concrete, Stone |
| FoundationType | Poured Concrete |
| HeatingFuel | Electric |
| HeatingType | Forced Air |
| SizeInterior | 1000 - 1199 Sqft |
| Type | Apartment |
Parking
| Underground | |
| No Garage |
Land
| Acreage | No |
| ZoningDescription | R4 |
Rooms
| Level | Type | Length | Width | Dimensions |
|---|---|---|---|---|
| Main Level | Living Room | 4.62 m | 3.82 m | 4.62 m x 3.82 m |
| Main Level | Kitchen | 4.48 m | 3.47 m | 4.48 m x 3.47 m |
| Main Level | Primary Bedroom | 3.66 m | 3.63 m | 3.66 m x 3.63 m |
| Main Level | Bedroom 2 | 4.06 m | 2.98 m | 4.06 m x 2.98 m |
| Main Level | Laundry Room | 3.12 m | 1.63 m | 3.12 m x 1.63 m |

Salesperson
(905) 329-2773
www.youtube.com/embed/6MvwDSvYqhI
nicolepretty.com/
facebook.com/prettyrealestate
www.linkedin.com/in/nicolepretty
www.instagram.com/nicolepretty1
www.youtube.com/@nicoleprettyrealestate

33 Maywood Ave
St. Catharines, Ontario L2R 1C5
(905) 688-4561
www.nrcrealty.ca/

