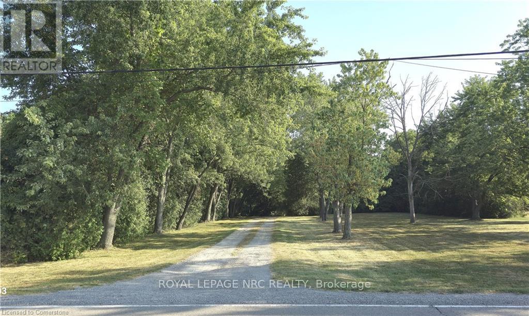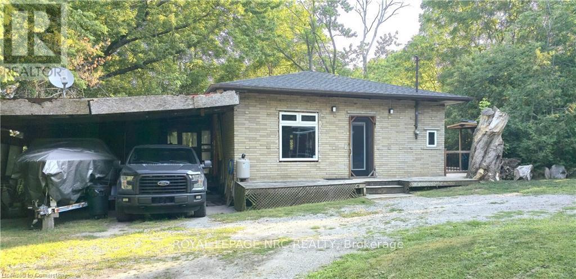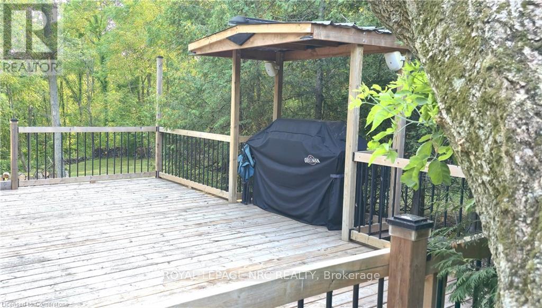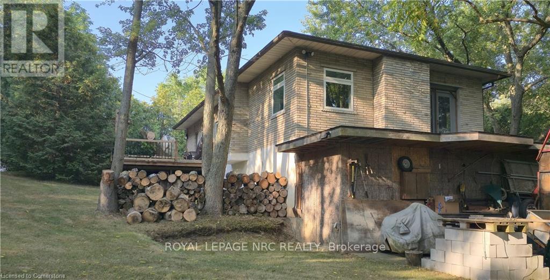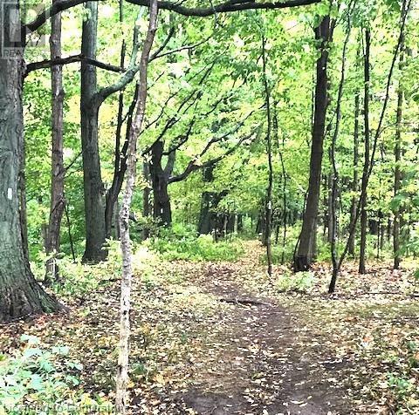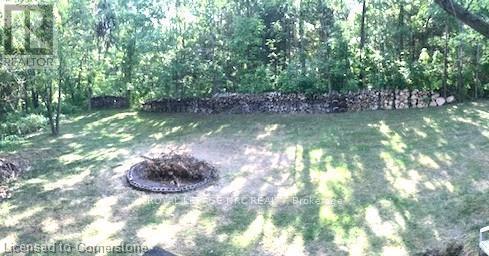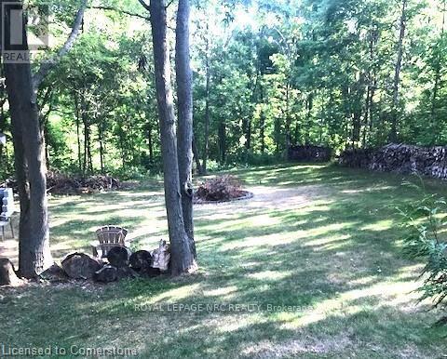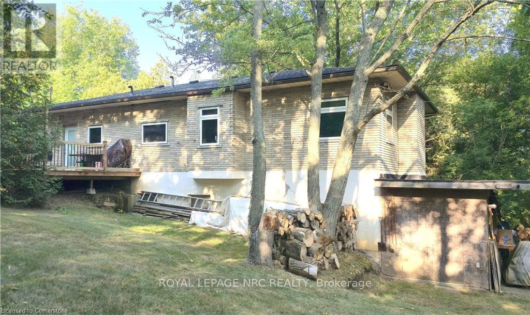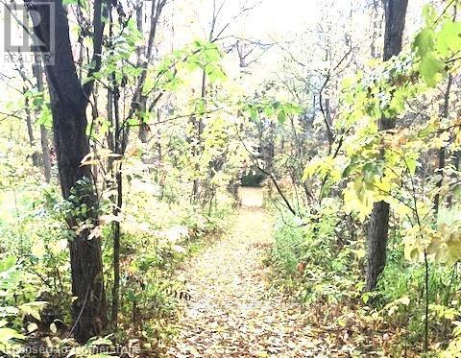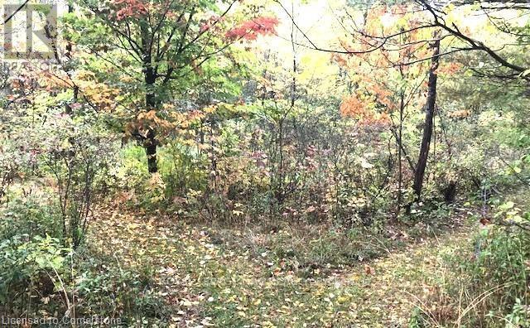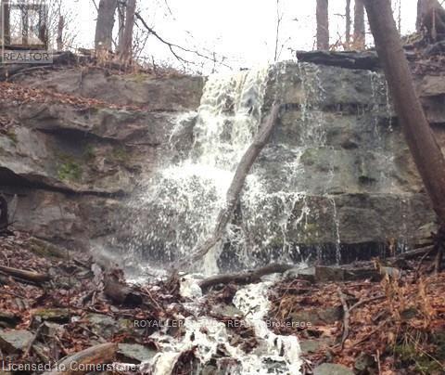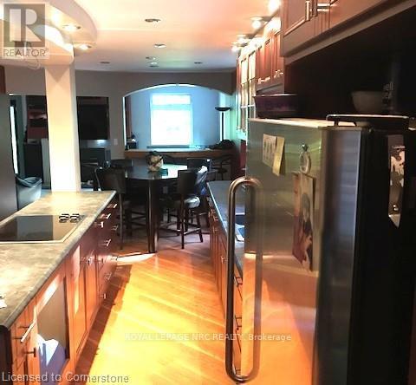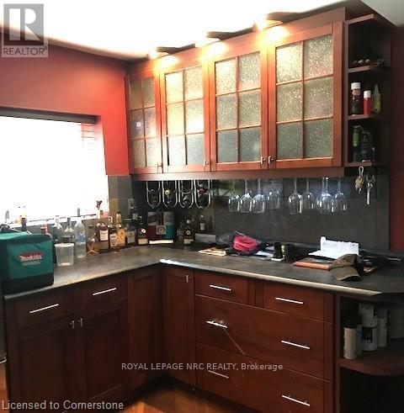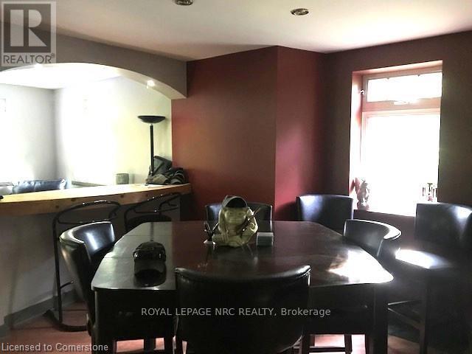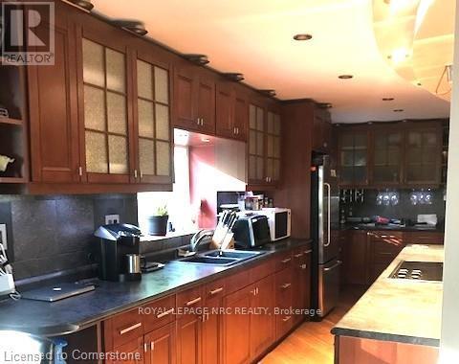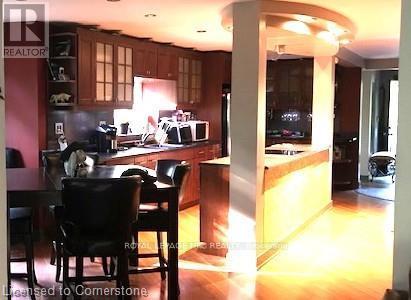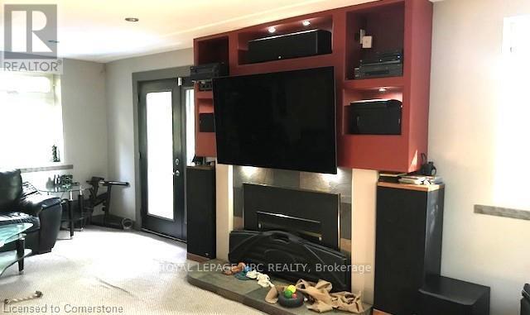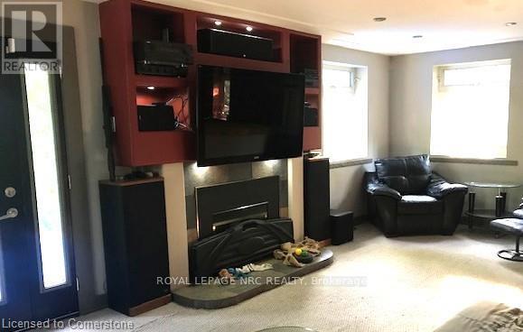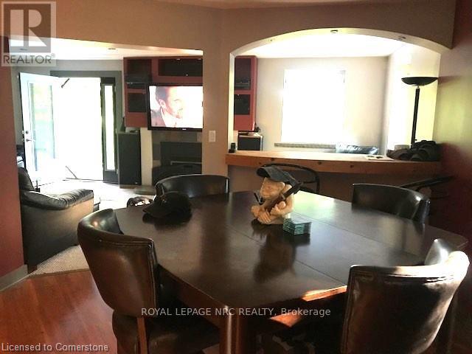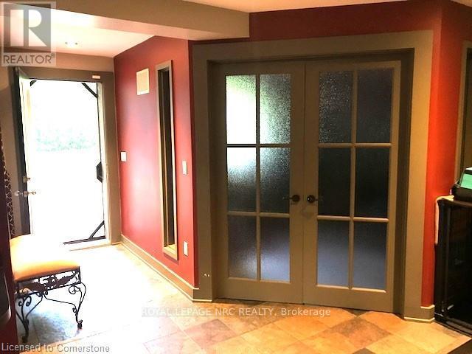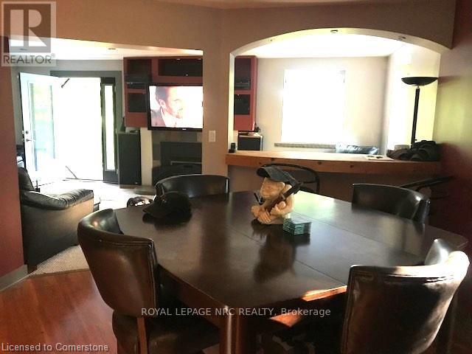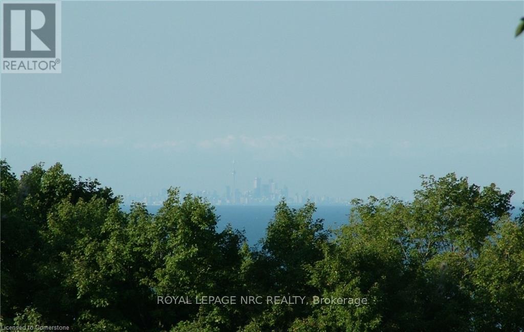165 Ridge Road E Grimsby, Ontario L3M 4E7
$1,299,000
This rare escarpment building lot measures 110 by 863 feet, offering nearly two acres of private, wooded land. The property features windingtrails, a picturesque waterfall, and direct access to the Bruce Trail. Mature pines and conifers blend into a Carolinian forest, creating an idealsetting for nature lovers. Has a great development potential with ample level land, the lot is perfect for constructing an estate home. There isplenty of room for amenities such as a pool, tennis courts, trails, and a playground. Has a fabulous location and convenience, just south ofGrimsby, the property is close to local amenities and top school districts. Easy access to the QEW ensures a straightforward commute to Oakvilleor the border. The existing house on the property is comfortable and well-appointed. It includes a gourmet kitchen, generous family and diningrooms with a fireplace, a primary bedroom featuring a semi-ensuite, a main floor office or den, and a spacious basement with additionalbedrooms and utility rooms. Great Investment Opportunity Offered at a reasonable price, this property provides an excellent opportunity:purchase now, rent it out until you are ready to build, and benefit from long-term value. (id:60490)
Property Details
| MLS® Number | X12353165 |
| Property Type | Single Family |
| Community Name | 055 - Grimsby Escarpment |
| Features | Backs On Greenbelt |
| ParkingSpaceTotal | 5 |
Building
| BathroomTotal | 2 |
| BedroomsAboveGround | 3 |
| BedroomsTotal | 3 |
| Age | 51 To 99 Years |
| ArchitecturalStyle | Raised Bungalow |
| BasementDevelopment | Partially Finished |
| BasementType | Full (partially Finished) |
| ConstructionStyleAttachment | Detached |
| CoolingType | Central Air Conditioning |
| HeatingType | Other |
| StoriesTotal | 1 |
| SizeInterior | 1100 - 1500 Sqft |
| Type | House |
| UtilityWater | Cistern |
Parking
| Carport | |
| No Garage |
Land
| Acreage | No |
| Sewer | Septic System |
| SizeDepth | 863 Ft |
| SizeFrontage | 110 Ft |
| SizeIrregular | 110 X 863 Ft ; Tree Nec |
| SizeTotalText | 110 X 863 Ft ; Tree Nec|1/2 - 1.99 Acres |
| ZoningDescription | R1 |
Rooms
| Level | Type | Length | Width | Dimensions |
|---|---|---|---|---|
| Lower Level | Bedroom 2 | 3.29 m | 2.8 m | 3.29 m x 2.8 m |
| Lower Level | Bedroom 3 | 3.26 m | 2.95 m | 3.26 m x 2.95 m |
| Lower Level | Workshop | 2.95 m | 2.95 m | 2.95 m x 2.95 m |
| Main Level | Family Room | 6.7 m | 3.96 m | 6.7 m x 3.96 m |
| Main Level | Dining Room | 3.35 m | 3.35 m | 3.35 m x 3.35 m |
| Main Level | Kitchen | 6.09 m | 3.35 m | 6.09 m x 3.35 m |
| Main Level | Primary Bedroom | 3.35 m | 3.29 m | 3.35 m x 3.29 m |
| Main Level | Office | 3.35 m | 3.35 m | 3.35 m x 3.35 m |
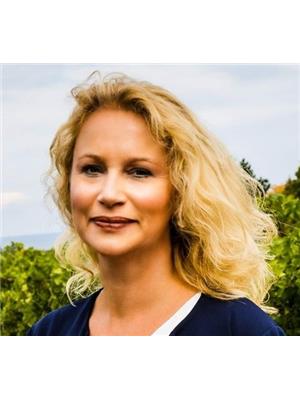
Salesperson
(905) 380-6410

125 Queen St. P.o.box 1645
Niagara-On-The-Lake, Ontario L0S 1J0
(905) 468-4214
www.nrcrealty.ca/


