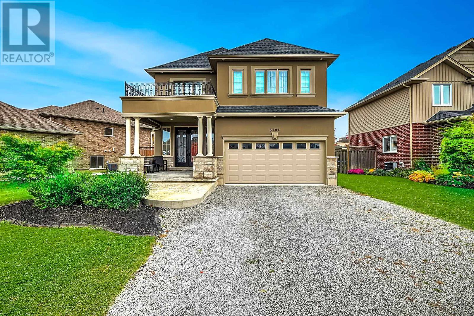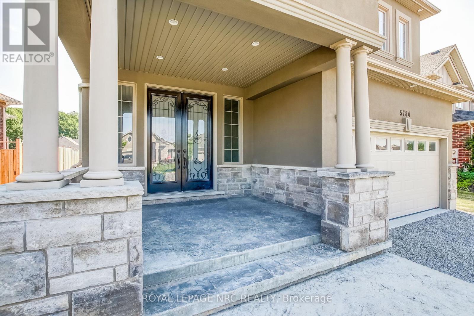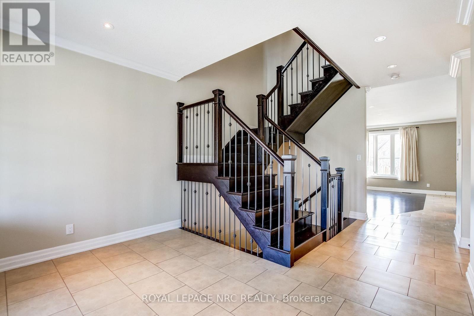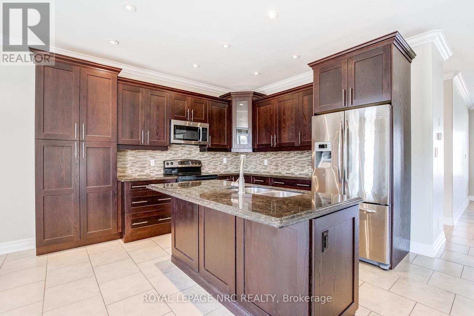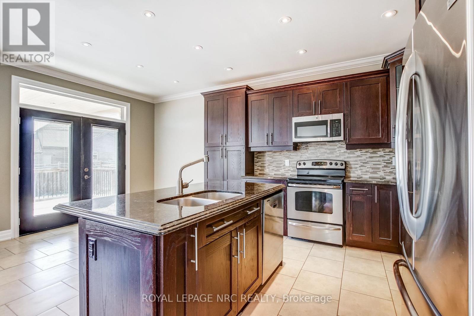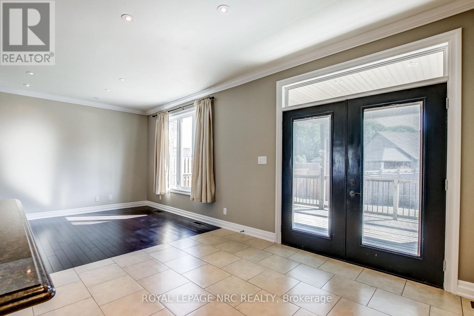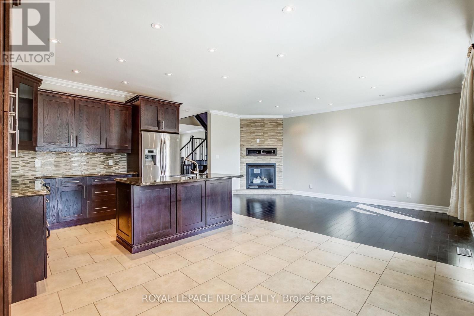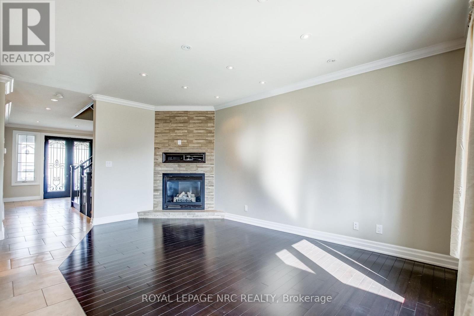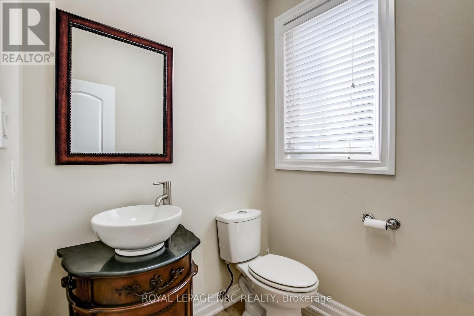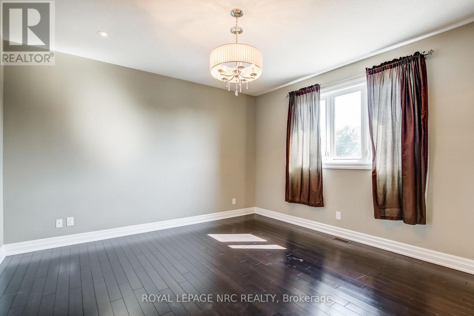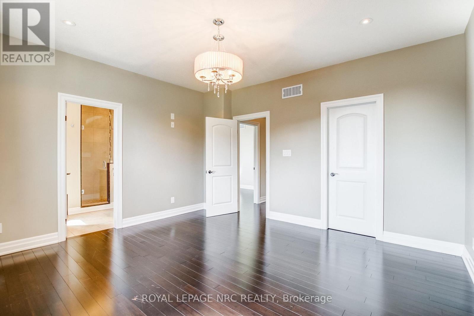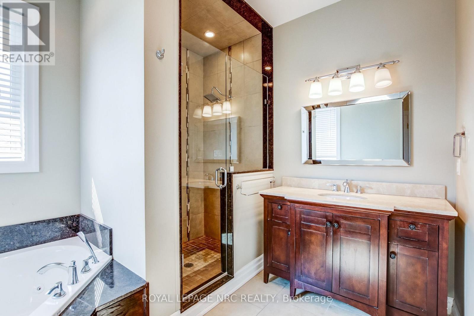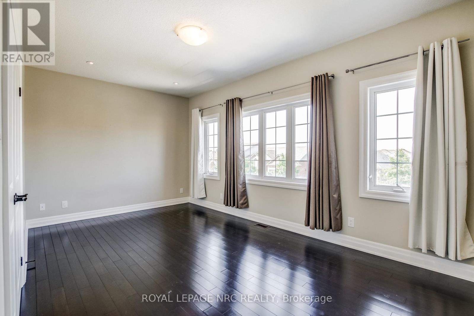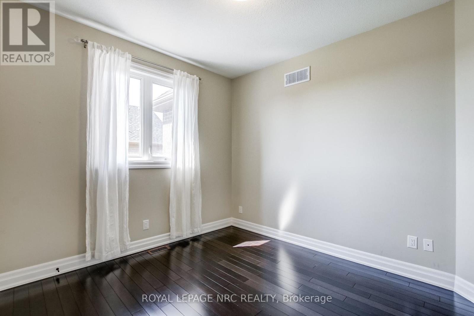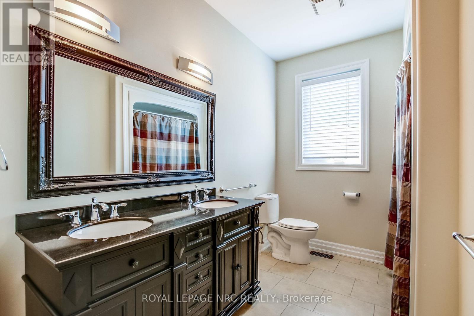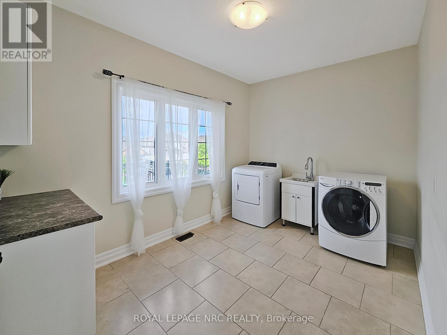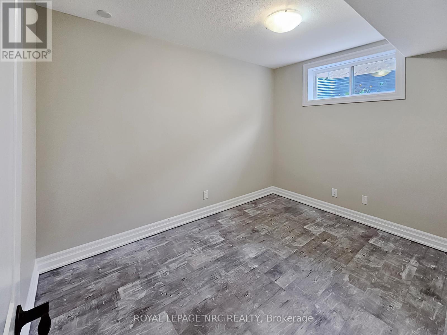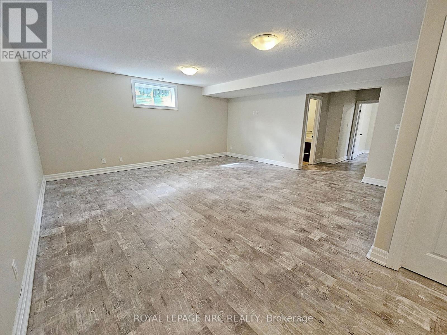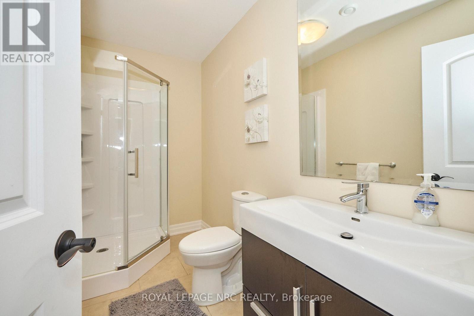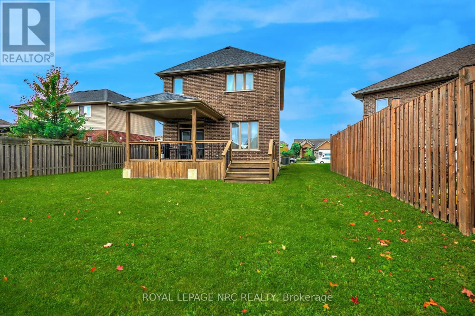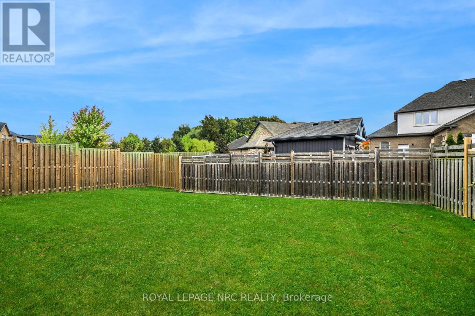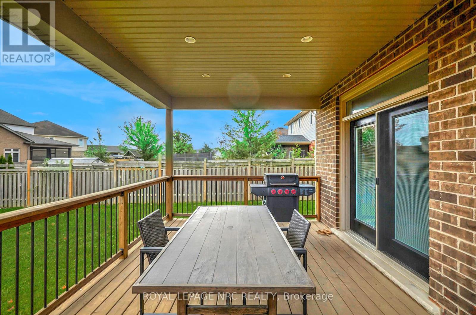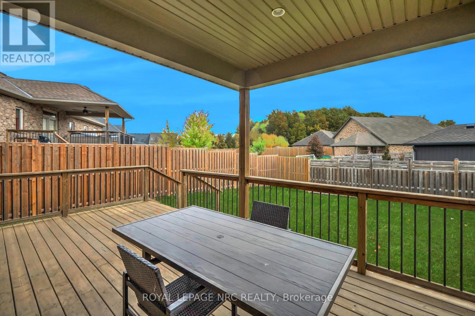5784 Ironwood Street Niagara Falls, Ontario L2H 0G4
$4,000 Monthly
Available Now! Luxury Rental in Fernwood Estates! Live in style in this carpet-free 3+1 bedroom, 3.5 bath home fully finished on every level. Step into a bright, welcoming foyer with elegant oak staircases and gleaming hardwood and ceramic floors. The main floor features a gourmet kitchen with granite countertops, stainless steel appliances, island, and pantry. The bright dining area opens to a large, partially covered deck while the living room impresses with crown moulding, pot lights, and a stunning stone gas fireplace. A stylish 2-piece powder room and convenient inside entry to the double garage complete this level. Upstairs, the primary suite offers a 4-piece ensuite with jacuzzi tub and walk-in closet. Two additional bedrooms, a 5-piece bath with double sinks, and an upper-level laundry with extra cabinetry to add comfort and convenience. The fully finished basement includes a 4th bedroom/office, 3-piece bath and a large rec room. Premium lot, covered front porch, and prime location in sought-after Fernwood Estates - this home has it all! Note: $4,000/month plus utilities. First and Last Month's rent, rental application, credit report and employment letter is required. (id:60490)
Property Details
| MLS® Number | X12342181 |
| Property Type | Single Family |
| Community Name | 219 - Forestview |
| AmenitiesNearBy | Park |
| CommunityFeatures | School Bus |
| EquipmentType | Water Heater |
| Features | Carpet Free, In Suite Laundry |
| ParkingSpaceTotal | 4 |
| RentalEquipmentType | Water Heater |
| Structure | Deck, Porch |
Building
| BathroomTotal | 4 |
| BedroomsAboveGround | 3 |
| BedroomsBelowGround | 1 |
| BedroomsTotal | 4 |
| Age | 6 To 15 Years |
| Amenities | Fireplace(s) |
| Appliances | Garage Door Opener Remote(s), Central Vacuum, Dishwasher, Dryer, Garage Door Opener, Microwave, Stove, Washer, Refrigerator |
| BasementDevelopment | Finished |
| BasementType | Full (finished) |
| ConstructionStyleAttachment | Detached |
| CoolingType | Central Air Conditioning |
| ExteriorFinish | Brick, Stucco |
| FireplacePresent | Yes |
| FireplaceTotal | 1 |
| FoundationType | Poured Concrete |
| HalfBathTotal | 1 |
| HeatingFuel | Natural Gas |
| HeatingType | Forced Air |
| StoriesTotal | 2 |
| SizeInterior | 2000 - 2500 Sqft |
| Type | House |
| UtilityWater | Municipal Water |
Parking
| Attached Garage | |
| Garage |
Land
| Acreage | No |
| LandAmenities | Park |
| Sewer | Sanitary Sewer |
| SizeDepth | 121 Ft |
| SizeFrontage | 60 Ft |
| SizeIrregular | 60 X 121 Ft |
| SizeTotalText | 60 X 121 Ft |
Rooms
| Level | Type | Length | Width | Dimensions |
|---|---|---|---|---|
| Second Level | Primary Bedroom | 4.09 m | 4.34 m | 4.09 m x 4.34 m |
| Second Level | Bathroom | 3.11 m | 2.53 m | 3.11 m x 2.53 m |
| Second Level | Bedroom 2 | 3.15 m | 5.31 m | 3.15 m x 5.31 m |
| Second Level | Bedroom 3 | 3.15 m | 3.3 m | 3.15 m x 3.3 m |
| Second Level | Laundry Room | 2.59 m | 3.81 m | 2.59 m x 3.81 m |
| Second Level | Bathroom | 1.52 m | 4.21 m | 1.52 m x 4.21 m |
| Basement | Recreational, Games Room | 5.56 m | 5.38 m | 5.56 m x 5.38 m |
| Basement | Bathroom | 1.25 m | 2.96 m | 1.25 m x 2.96 m |
| Basement | Bedroom 4 | 2.54 m | 3.48 m | 2.54 m x 3.48 m |
| Main Level | Foyer | 2.67 m | 3.71 m | 2.67 m x 3.71 m |
| Main Level | Living Room | 5.64 m | 3.25 m | 5.64 m x 3.25 m |
| Main Level | Kitchen | 5.64 m | 3.51 m | 5.64 m x 3.51 m |
| Main Level | Bathroom | 1.52 m | 4.21 m | 1.52 m x 4.21 m |
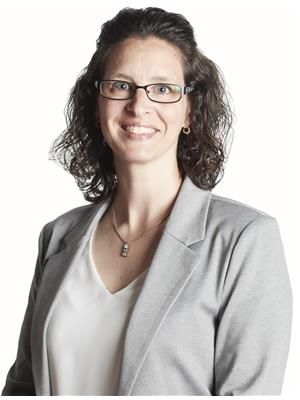
Salesperson
(905) 380-6719
www.facebook.com/buyandsellwithbarb
www.linkedin.com/in/barbaraperone/

4850 Dorchester Road #b
Niagara Falls, Ontario L2E 6N9
(905) 357-3000
www.nrcrealty.ca/

